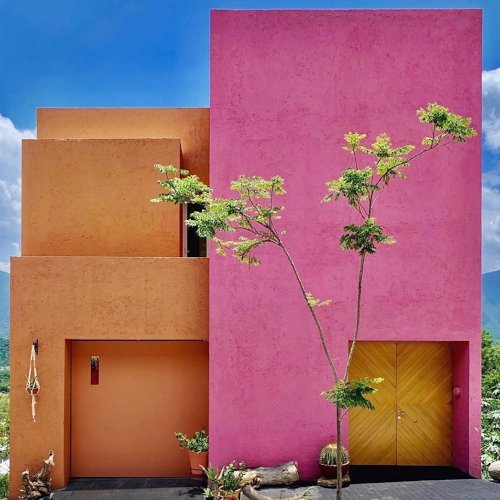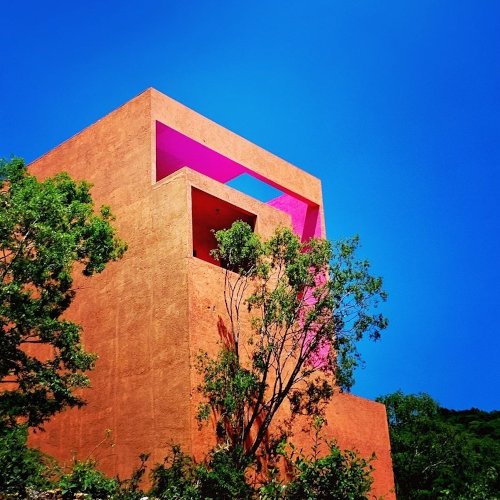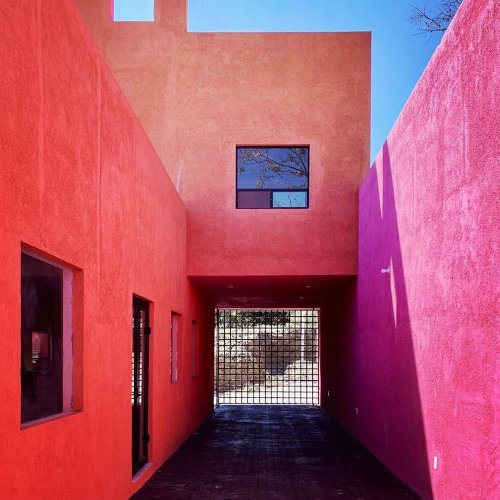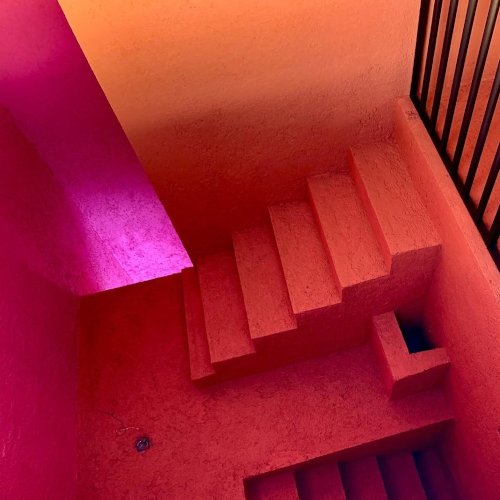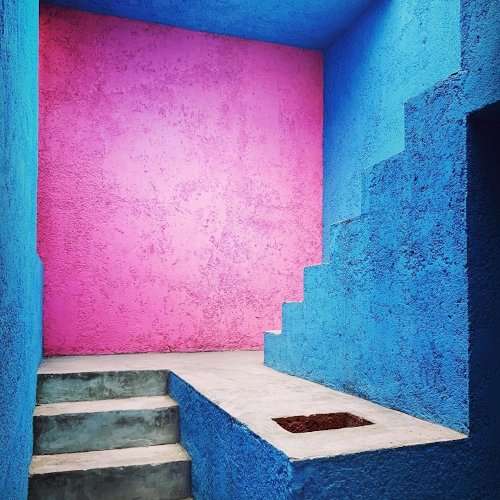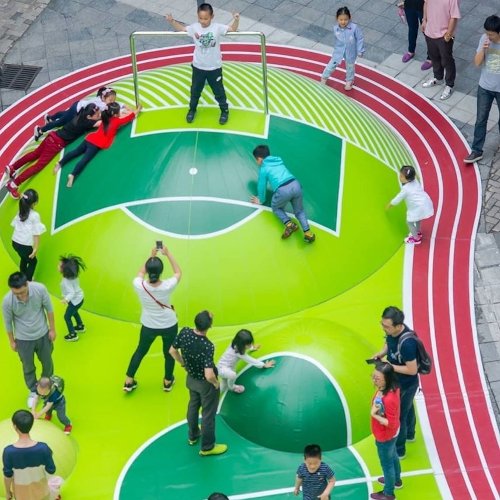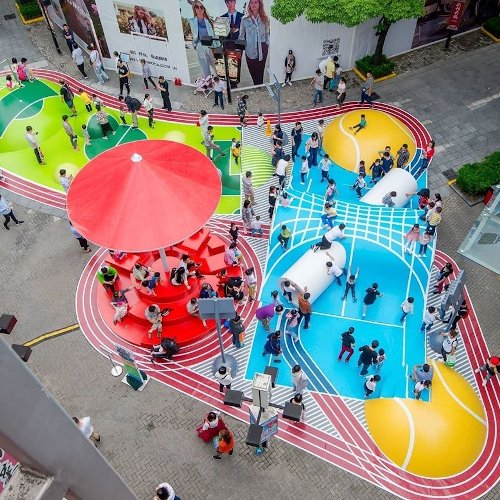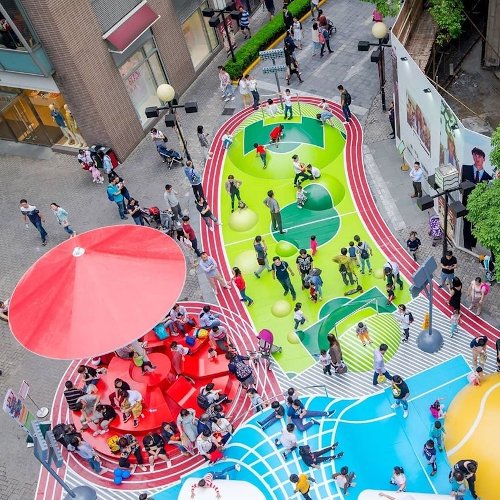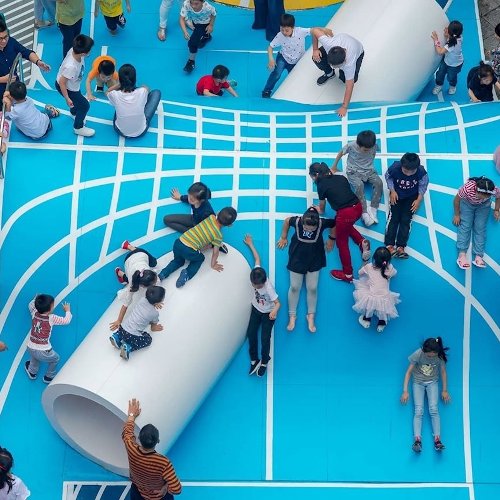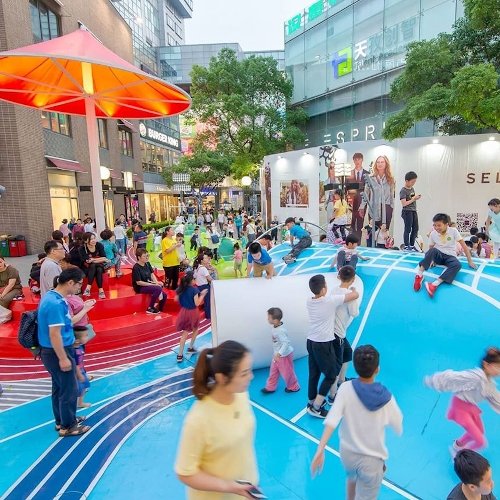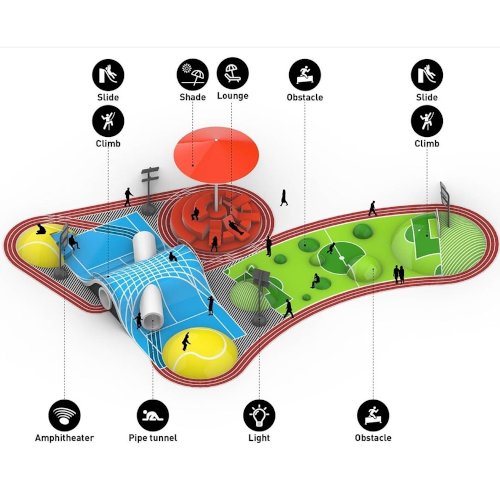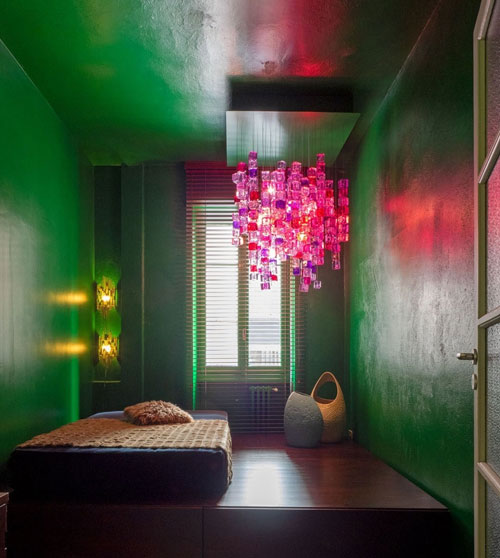FOTOGRAMMI CROMATICI
CHROMATIC PHOTOGRAMS
ARCHITECTURE | RAMIRO GUERRERO
La lezione di Luis Barragan è evidente, ma per Rodrigo Guerrero è solo il punto di partenza per il progetto della propria casa-studio a Nuevo Leon, in Mexico.
Per l’architetto il gioco tra volumi e colore è fondamentale. E lo esaspera, allontanandosi dalle composizioni calibrate, armoniche e perfino metafisiche del maestro. La complessità tipologica dell’edificio, data da dislivelli, patii, terrazze, asimmetrie e compenetrazioni solide, genera una sequenza ininterrotta di inquadrature dove geometria, luce solare e match cromatici corrispondono a un’infinità di micropaesaggi dalla forte carica visiva. Risulta perfino difficile distinguere nettamente interno ed esterno, anche se l’intonaco ruvido ha un ruolo unificante.
I fotogrammi di Guerrero puntano su tinte forti e calde (in primis arancio e fucsia), con parentesi azzurre, e danno luogo a una vera e propria esperienza emozionale.
Luis Barragan’s lesson is evident, but for Rodrigo Guerrero it is only the starting point for the project of his own home-studio in Nuevo Leon, Mexico.
For the architect, the play between volumes and color is fundamental. And he exasperates it, moving away from the master’s calibrated, harmonic and even metaphysical compositions. The typological complexity of the building, given by unevenness, patios, terraces, asymmetries and solid interpenetrations, generates an uninterrupted sequence of shots where geometry, sunlight and color matches correspond to an infinity of micro-landscapes with a strong visual charge. It is even difficult to clearly distinguish internal and external, even if the rough plaster has a unifying role.
Guerrero’s frames focus on strong and warm colors (primarily orange and fuchsia), with blue brackets, and give rise to a real emotional experience.


