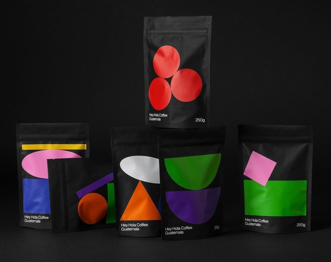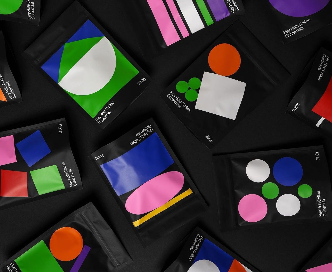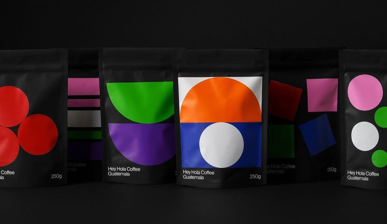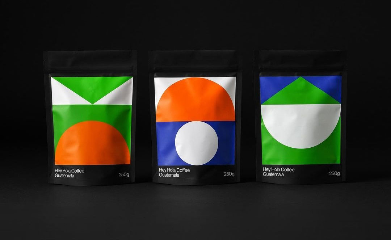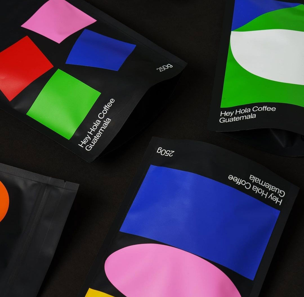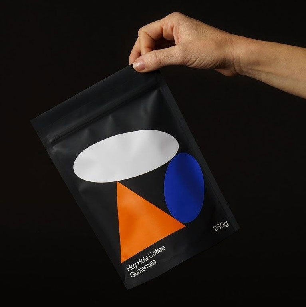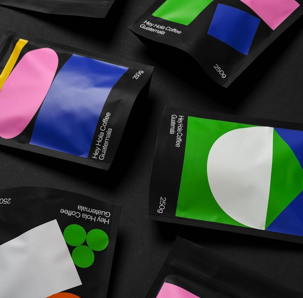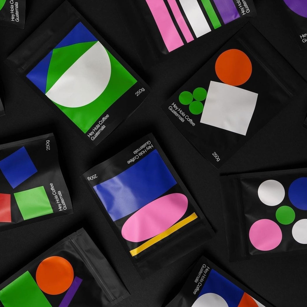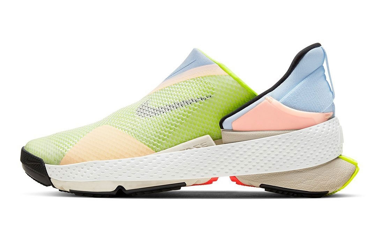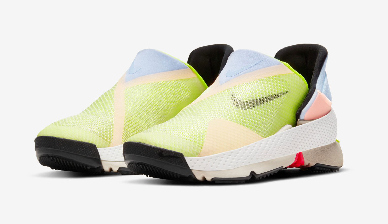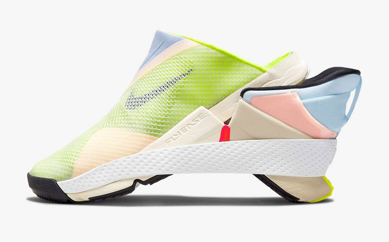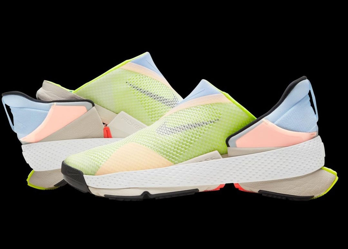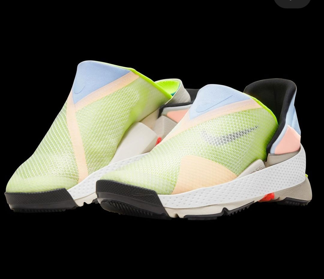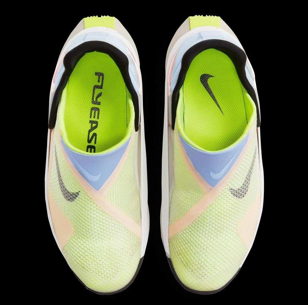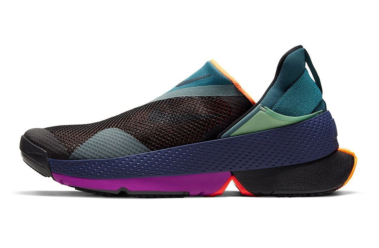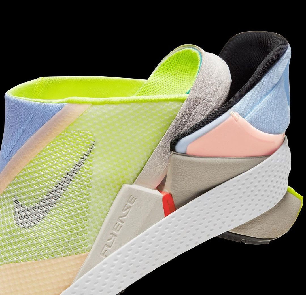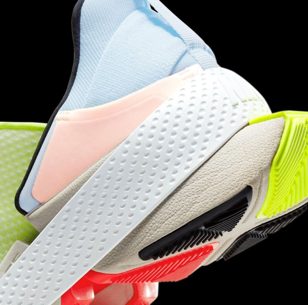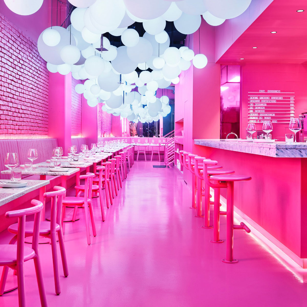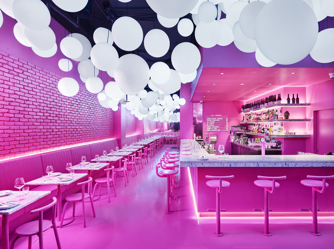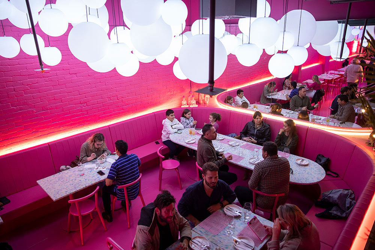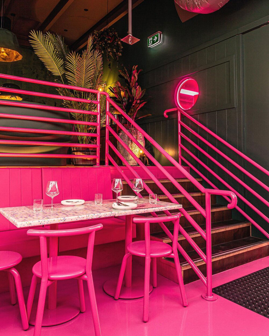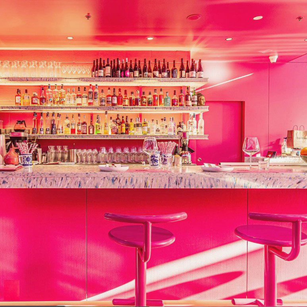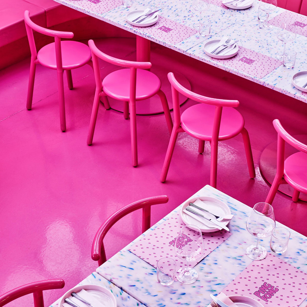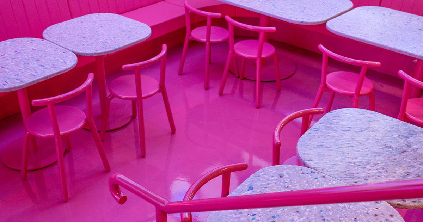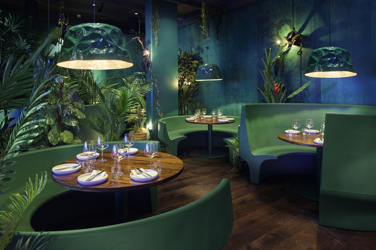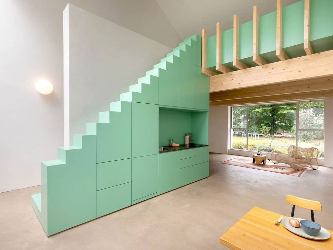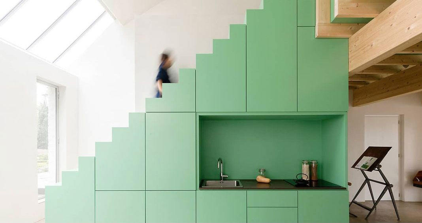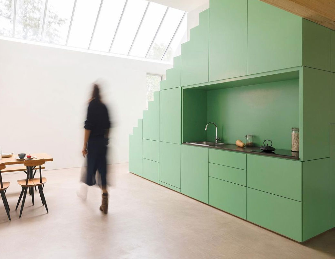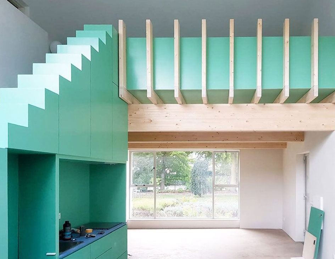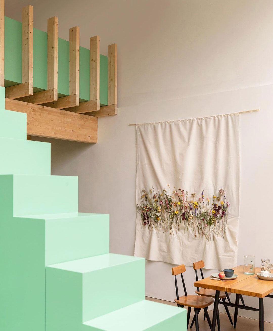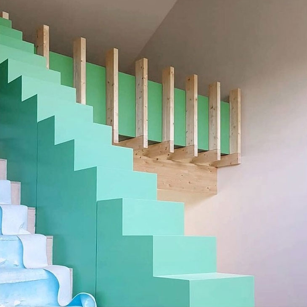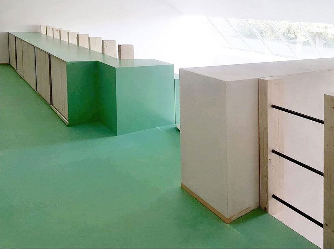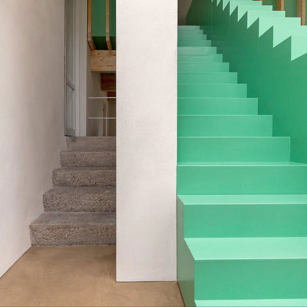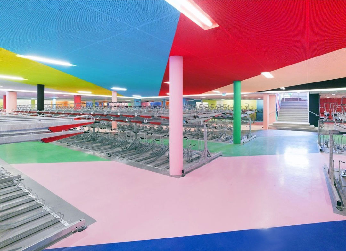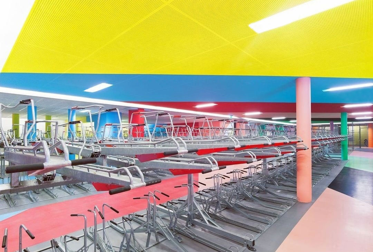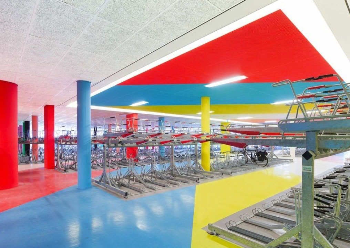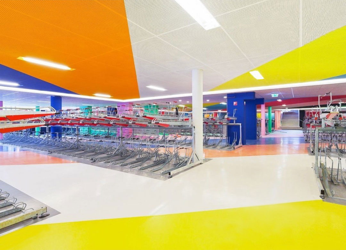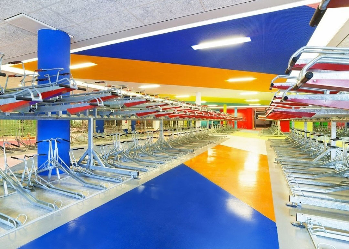COLORI E AROMI DAL GUATEMALA
PACKAGING | HOLA COFFEE
Hey Hola Coffee! Il marchio spagnolo ha appena lanciato un’edizione super limitata di miscela di caffè della linea Guatemala Linda.
Anziché ricadere nelle insidie di un packaging dal design folkroristico, l’azienda ha deciso di puntare su un’immagine originale, accattivante, che esprimesse sia la la tradizione caraibica che il cromatismo ispanico.
Per questo motivo, lo studio della grafica delle buste è stato affidato allo studio Hey, con sede a Barcellona, che ha interpretato l’incarico in chiave perfino artistica. Ogni busta presenta figure e colori diversi, pur contenendo lo stesso prodotto. Dato che l’acquisto avviene solo online, a ogni acquirente viene recapitata una versione a caso.
I quadri/busta sono realizzati a mano, in serigrafia. Spiegano le designer: « Noi, amanti del caffè, volevamo creare un pack design in modo che ogni busta fosse un pezzo esclusivo. Le opere d’arte vengono applicate a mano per creare l’intera famiglia di grafiche».
Colors and aromas from Guatemala – Hey Hola Coffee! The Spanish brand has just launched a super limited edition of the Guatemala Linda coffee blend.
Instead of falling back into the pitfalls of packaging with a folkloristic design, the company has decided to focus on an original, captivating image, which expresses both Caribbean tradition and Hispanic chromatism.
For this reason, the study of envelope graphics was entrusted to the Hey studio, based in Barcelona, which interpreted the assignment in an even artistic way. Each envelope has different shapes and colors, while containing the same product. Since the purchase takes place only online, a random version is delivered to each buyer.
The paintings / envelopes are made by hand, in screen printing. The designers explain: «We, coffee lovers, wanted to create a pack design so that each bag was an exclusive piece. The works of art are applied craftly to create the entire family of graphics».

