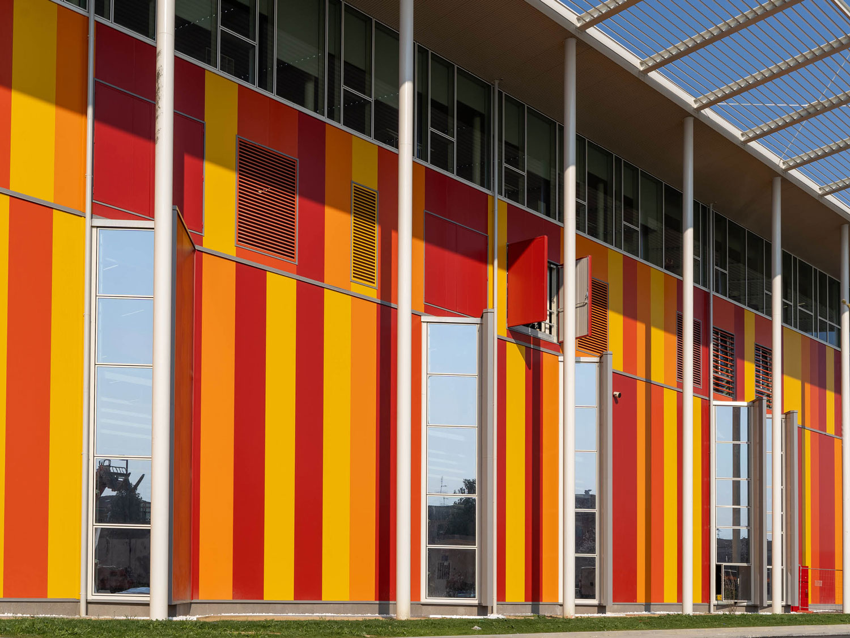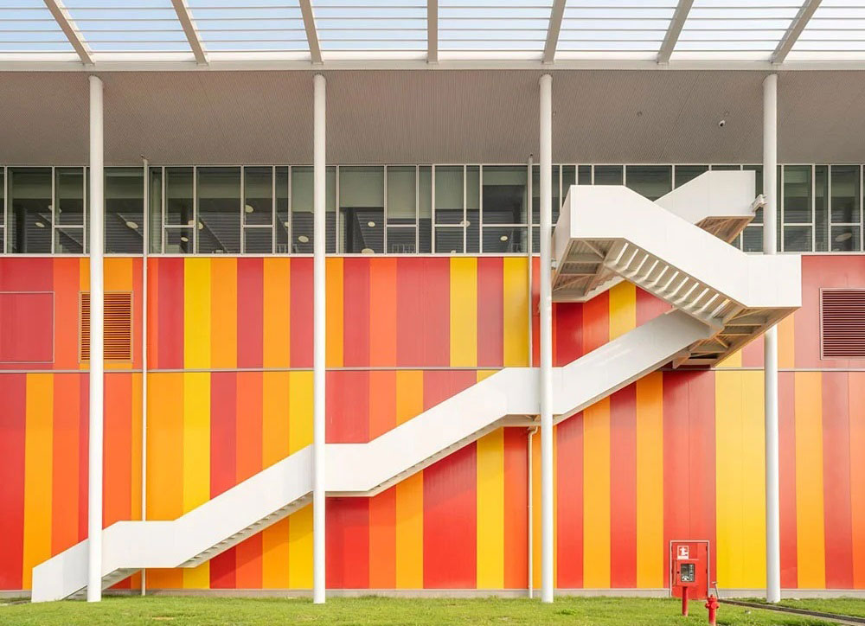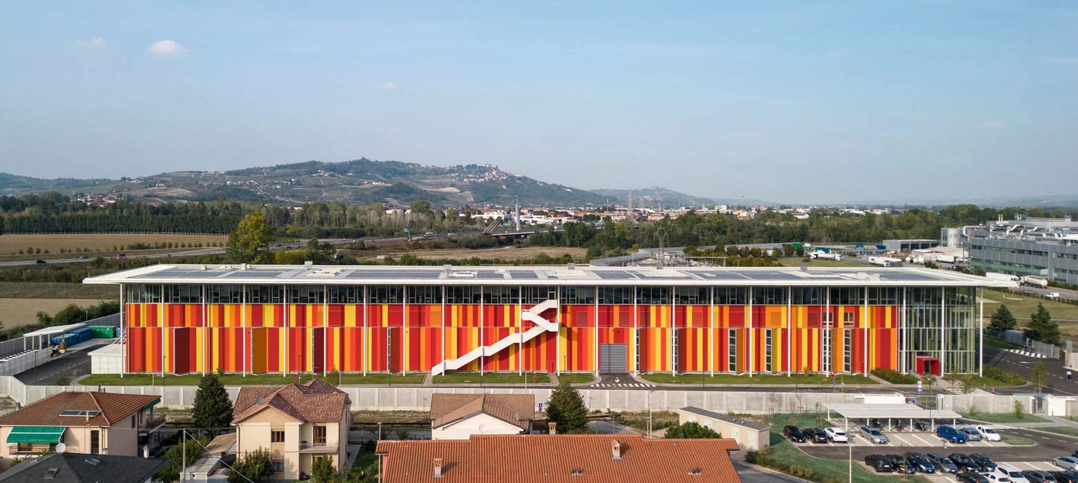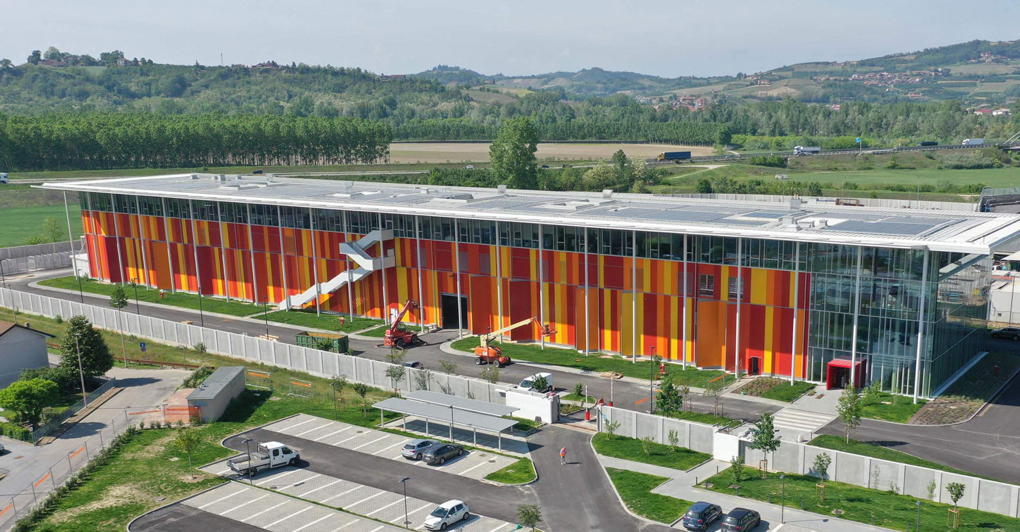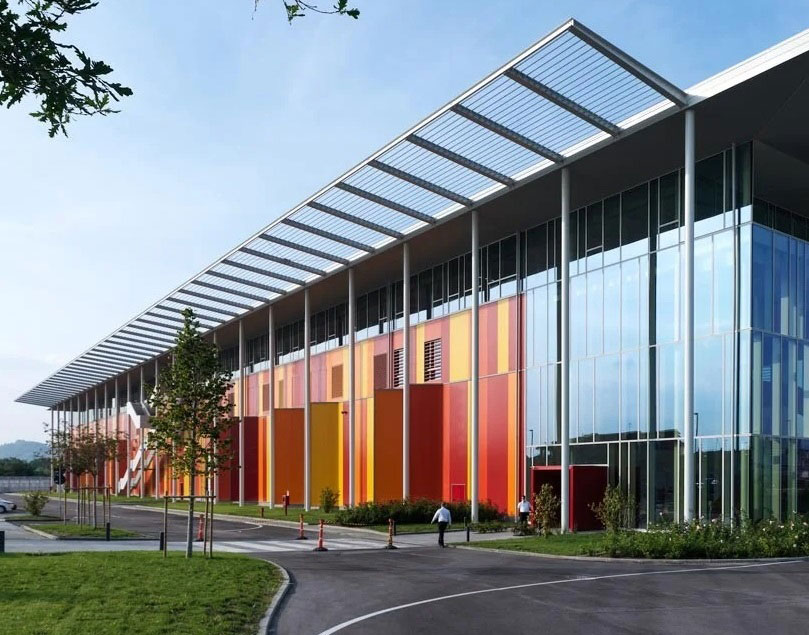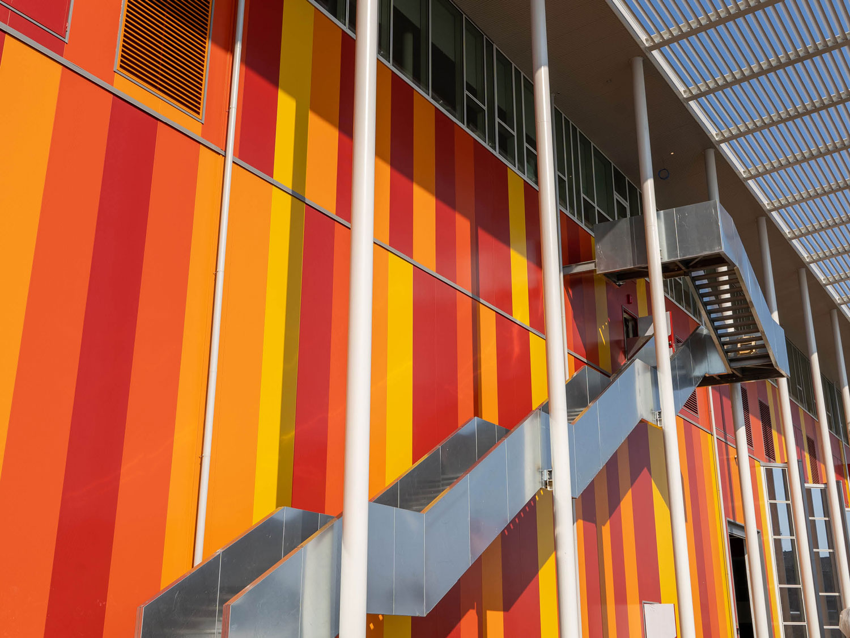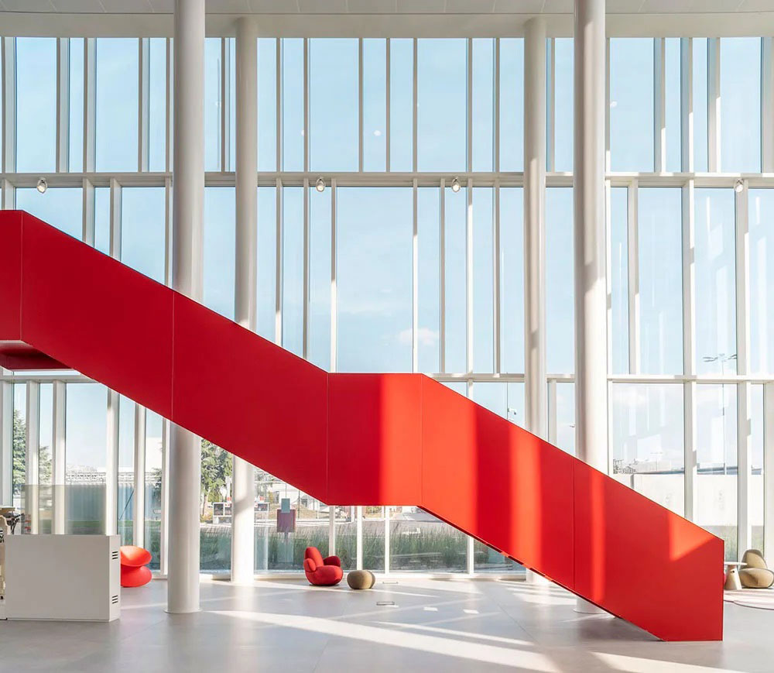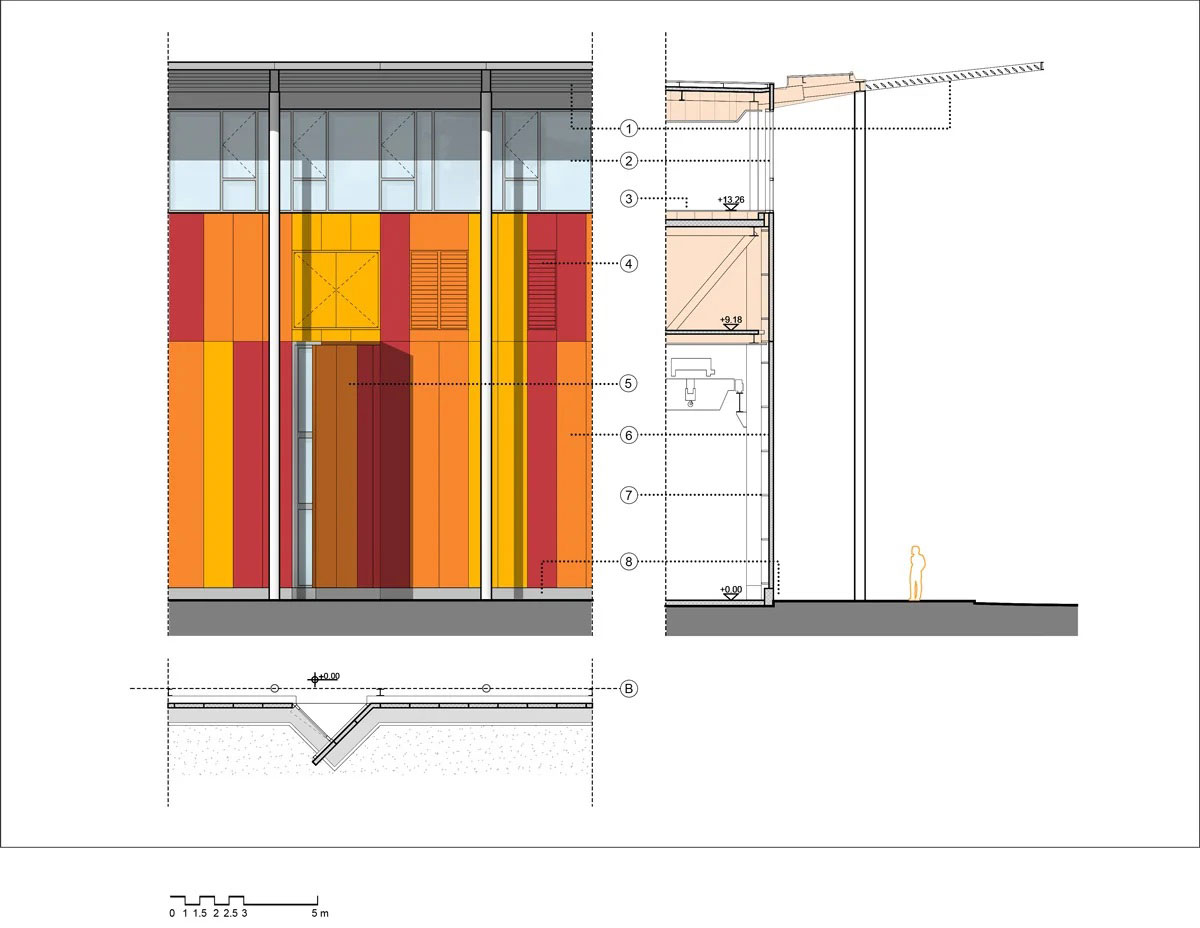LA CASA DELLE MERENDINE
ARCHITECTURE | FERRERO
Il Ferrero Technical Center, progettato da Frigerio Design Group, rappresenta la nuova frontiera dell’architettura industriale, pensata nel nome della qualità totale per rispondere ai principi della manifattura 4.0. Il nuovo polo produttivo si trova ad Alba e costituisce la sede più grande sul territorio italiano: un’architettura riconoscibile e rassicurante, dove far convergere l’identità aziendale, la storia e il know-how del gruppo.
Opacità e trasparenze sono studiate per enfatizzare le funzioni definendo un edificio iconico: le aree destinate agli uffici si caratterizzano per le facciate trasparenti, mentre quelle che ospitano officina e impianti, ai piani inferiori, sono nascoste alla vista.
Lo studio approfondito del luogo, oltre a elementi quali il legame con il territorio, la natura e i suoi colori hanno ispirato il progetto architettonico di Frigerio Design Group, che li reinterpreta attraverso geometrie astratte nelle tonalità calde di un paesaggio autunnale.
The house of snacks – The Ferrero Technical Center, designed by the Frigerio Design Group, represents the new frontier of industrial architecture, conceived in the name of total quality to respond to the principles of manufacturing 4.0. The new production center is located in Alba and constitutes the largest headquarters in Italy: a recognizable and reassuring architecture, where the corporate identity, history and know-how of the group converge.
Opacity and transparency are designed to emphasize the functions by defining an iconic building: the areas intended for offices are characterized by transparent facades, while those housing the workshop and plants, on the lower floors, are hidden from view.
The in-depth study of the place, as well as elements such as the link with the territory, nature and its colors inspired the architectural project by Frigerio Design Group, which reinterprets them through abstract geometries in the warm tones of an autumn landscape.

