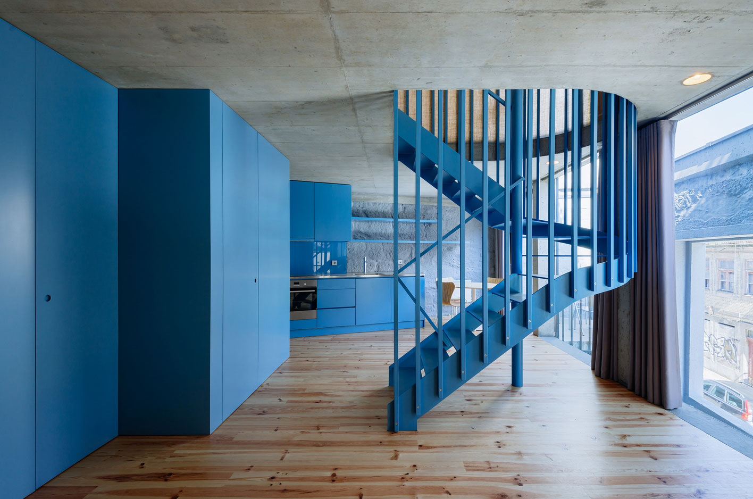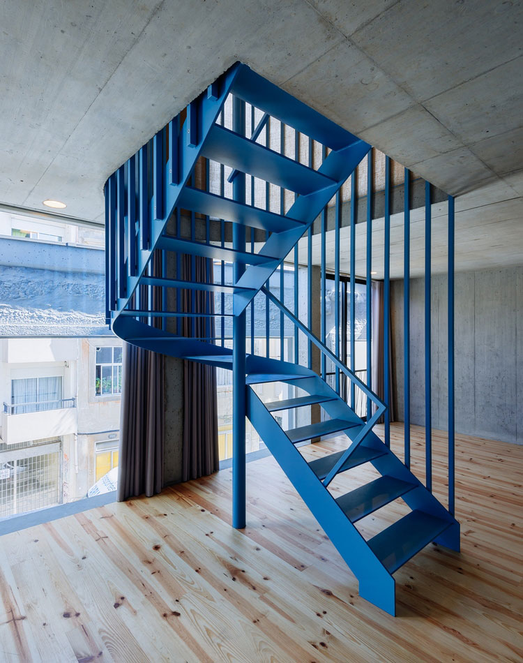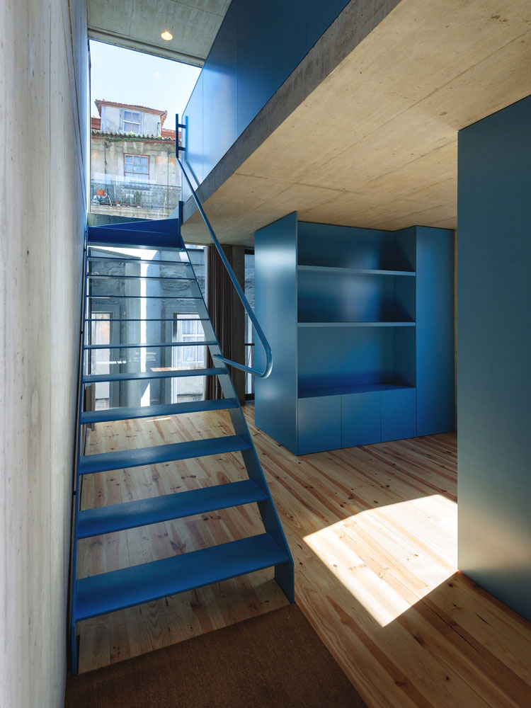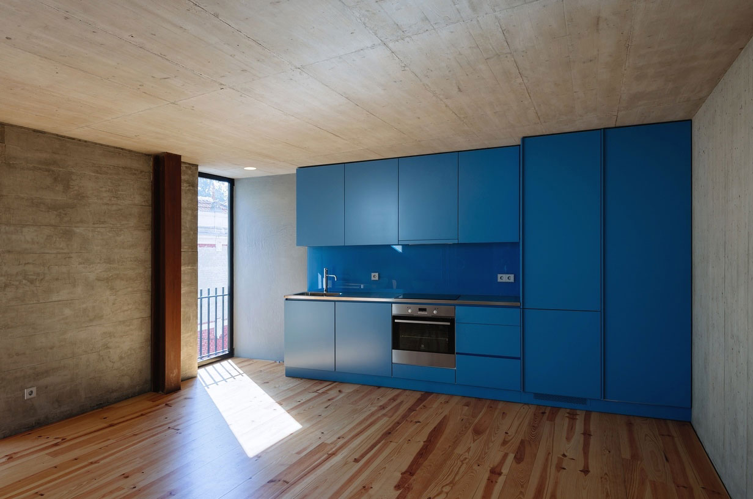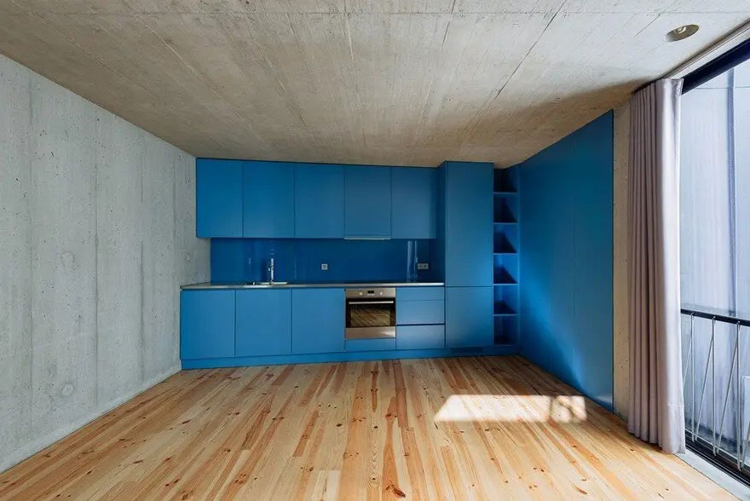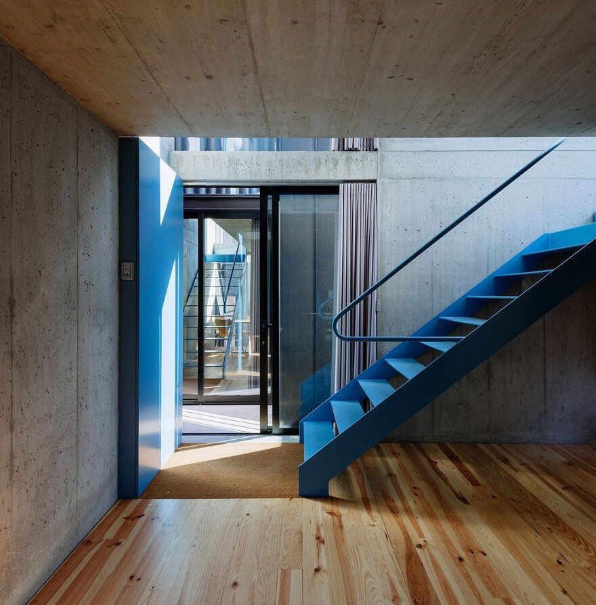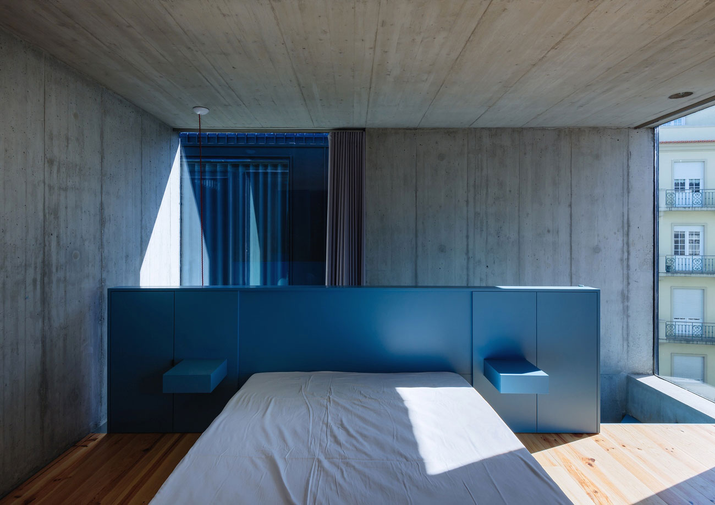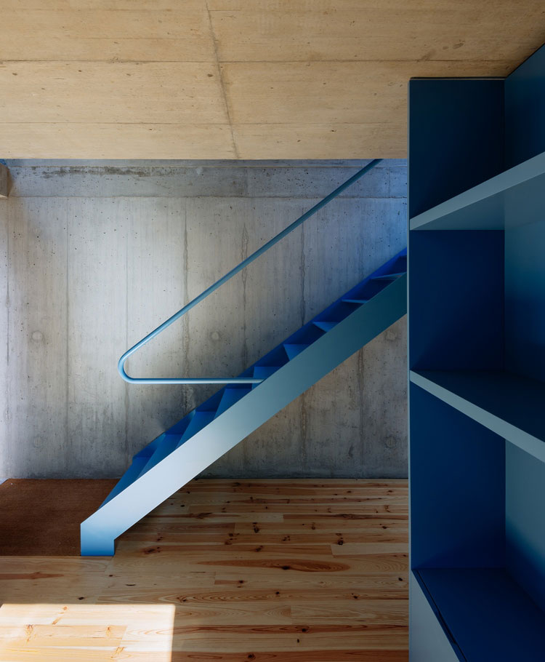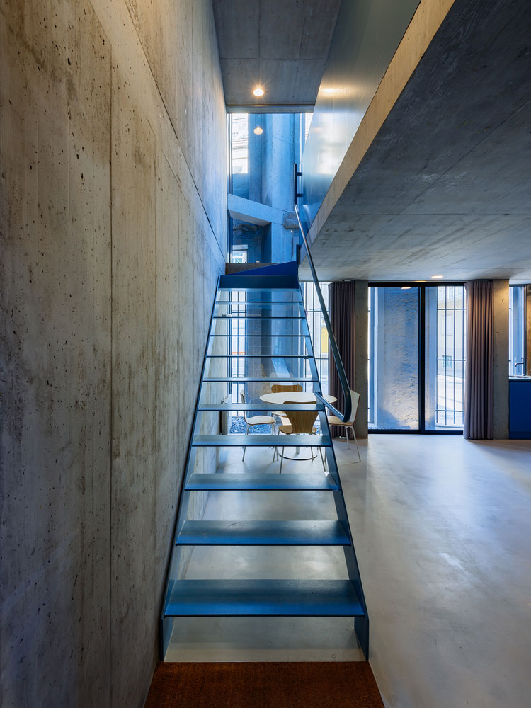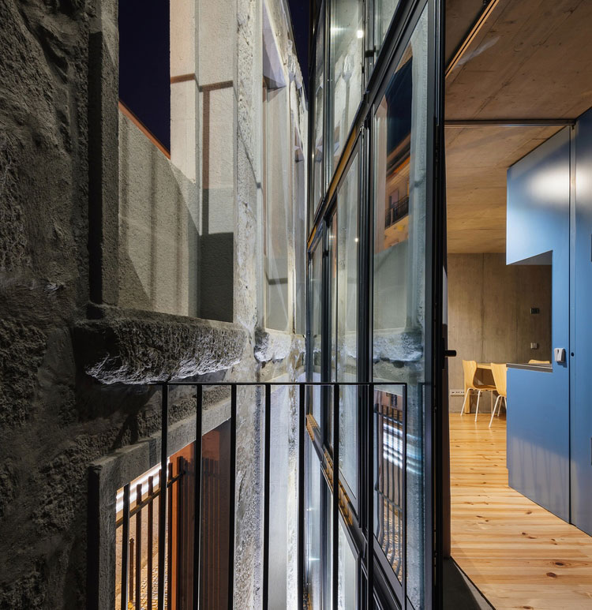INDENTITÀ E DIFFERENZA
INTERIOR | CÉSAR MACHADO MOREIRA
In questa via di Oporto, una vecchia facciata ingloba i quattro volumi in cui si disarticola un nuovo edificio residenziale. Questi hanno forme differenti e si presentano come quattro piccole torri. Ogni appartamento, destinato ad affitto, misura circa 50 mq ed è disposto su due piani con living room, camera da letto e bagno.
La complessità tipologica è accompagnata da scelte di interior design davvero energiche. L’architetto César Machado Moreira ha optato per una forma di brutalismo che punta all’esaltazione dei singoli materiali, a partire dal cemento a vista delle strutture e dei solai, fino al parquet in legno nodoso e a venature molto contrastate.
Tutta la parte d’arredo, tutto rigorosamente su misura, comprese le scale interne, adotta un inconsueto tono di blu a media cromaticità, che contrasta con l’identità autentica dei materiali edilizi.
Identity and difference – In this street in Porto, an old facade incorporates the four volumes into which a new residential building is divided. These have different shapes and look like four small towers. Each apartment, intended for rent, measures approximately 50 m2 and is arranged on two floors with living room, bedroom and bathroom.
The typological complexity is accompanied by truly energetic interior design choices. Architect César Machado Moreira opted for a form of brutalism that aims to exalt the individual materials, starting from the exposed concrete of the structures and floors, up to the knotty wooden parquet with highly contrasting grain.
The entire piece of furniture, all strictly tailor-made, including the internal stairs, adopts an unusual tone of blue with medium chromaticity, which contrasts with the authentic identity of the building materials.

