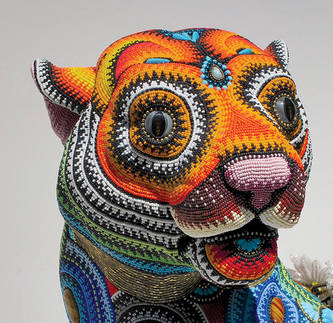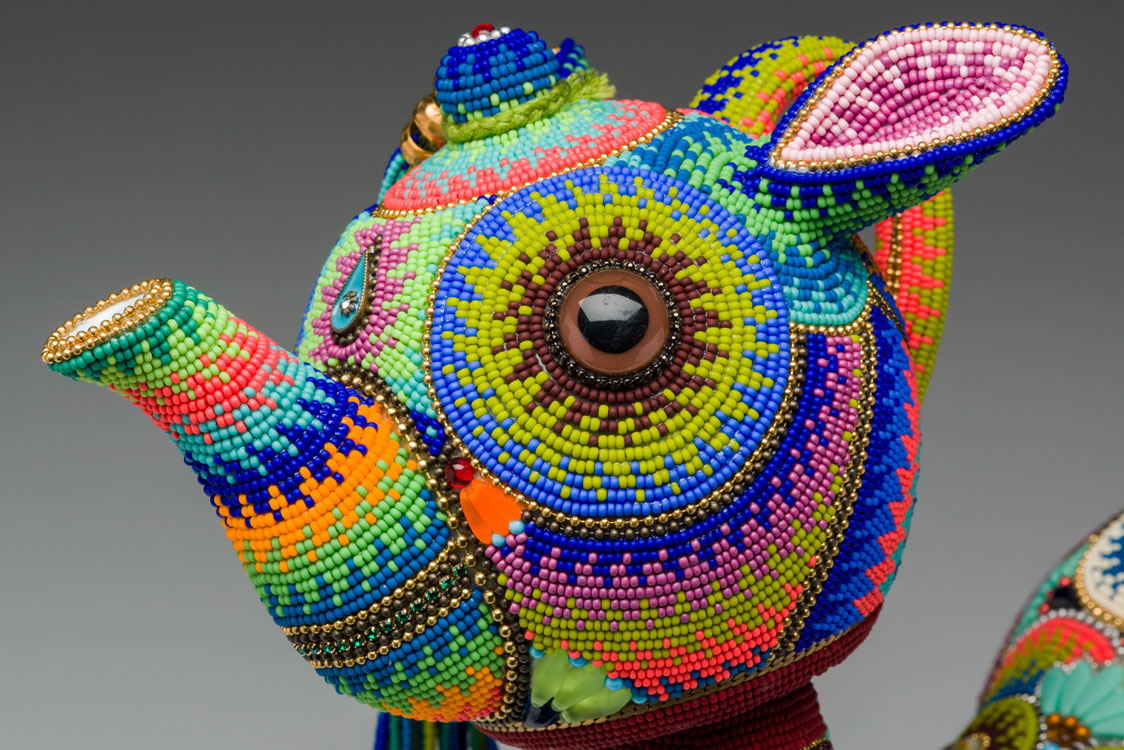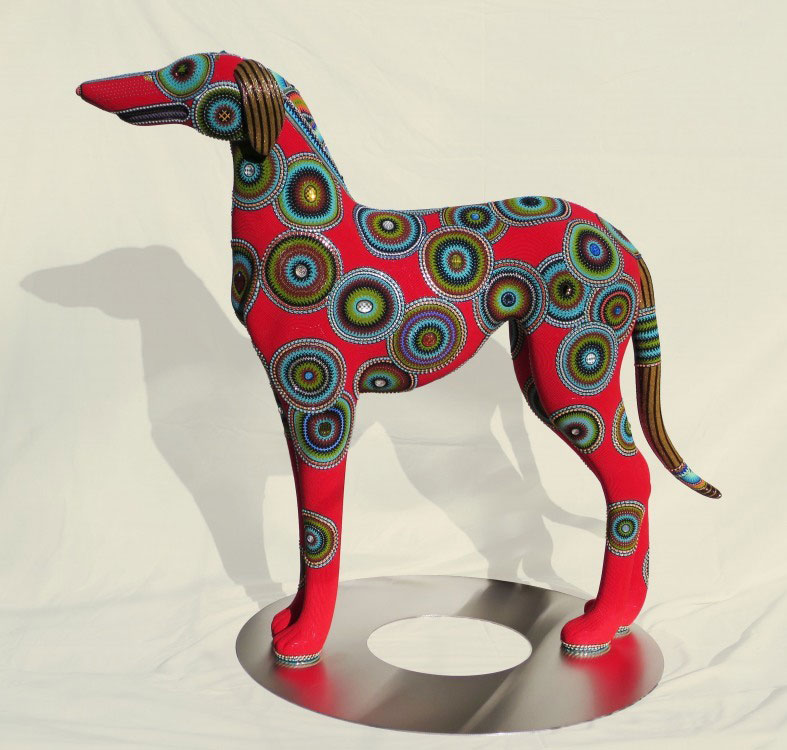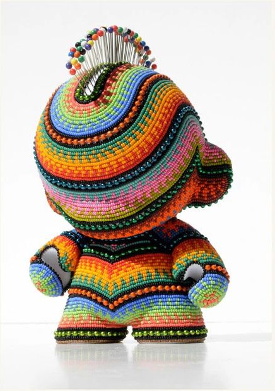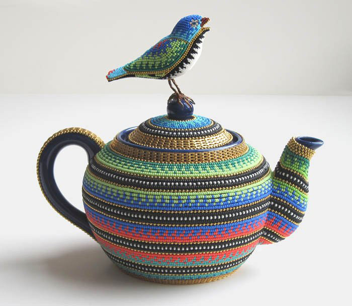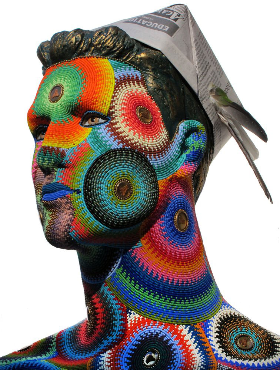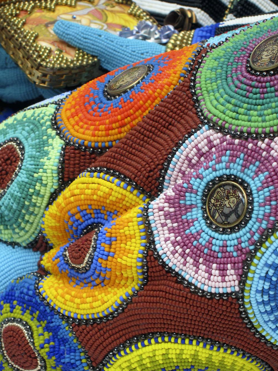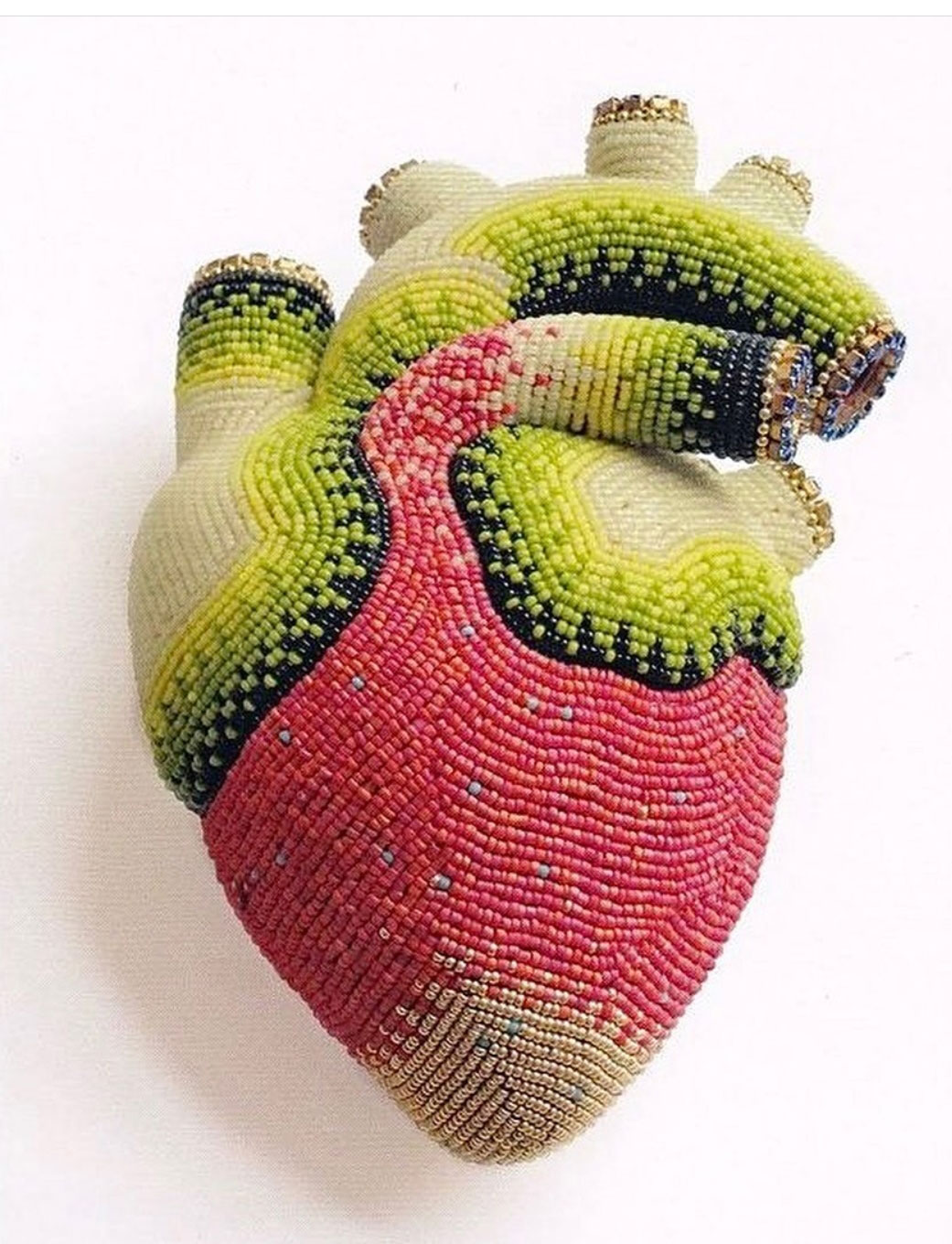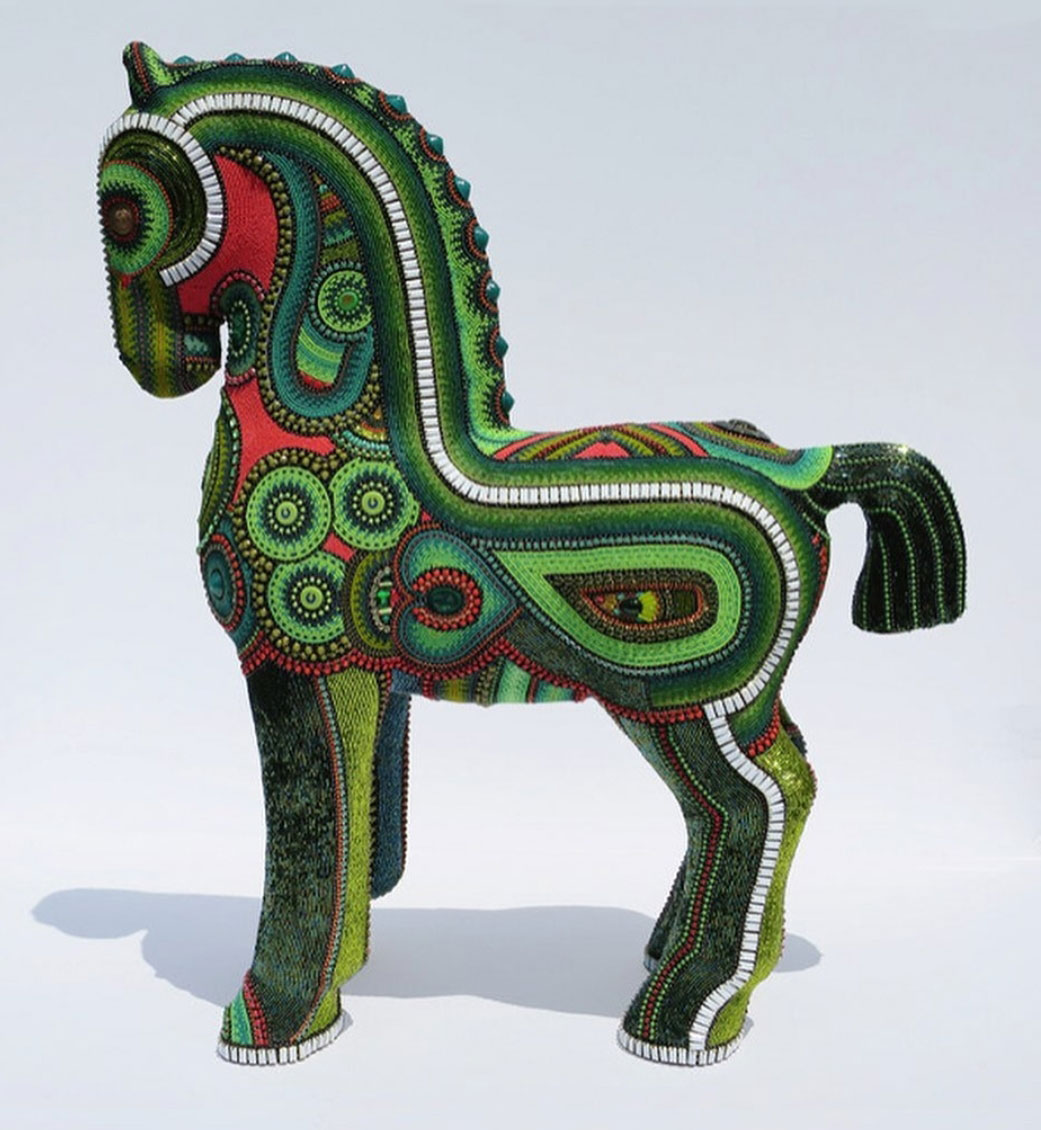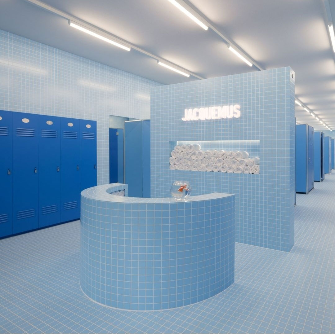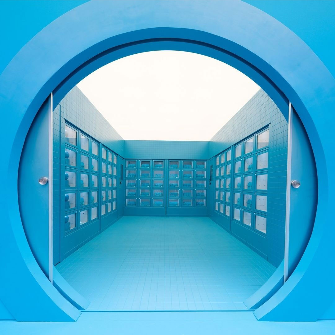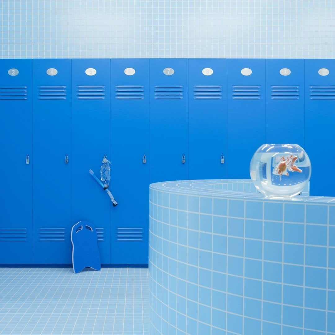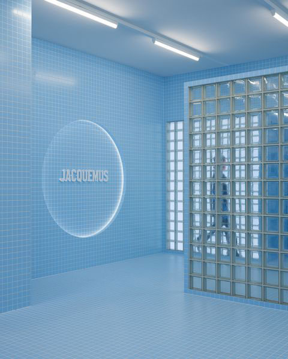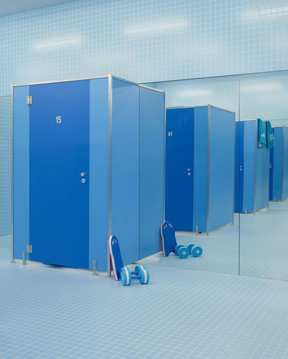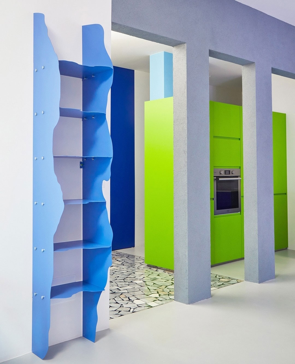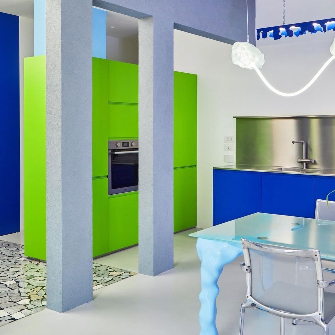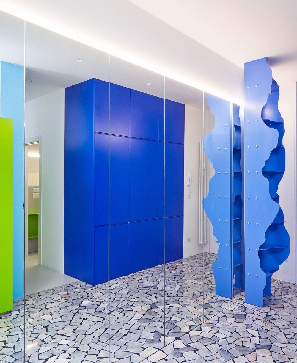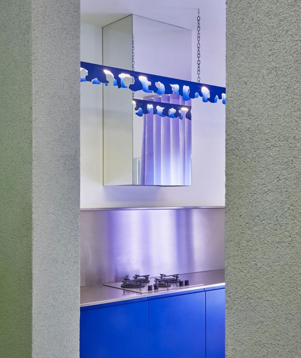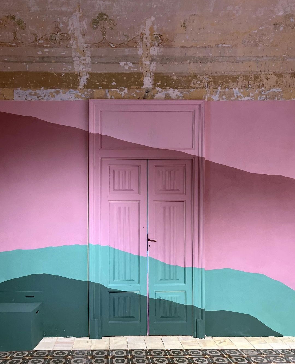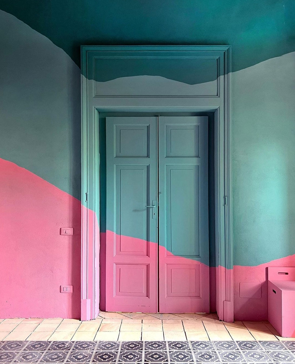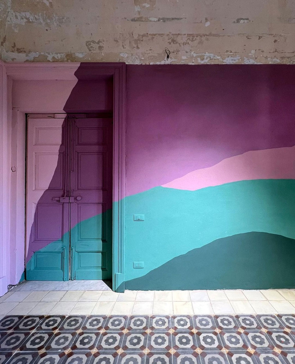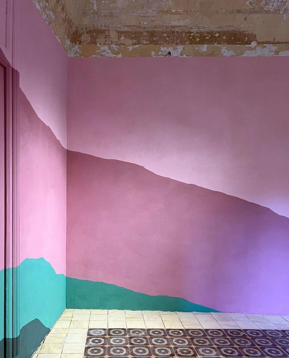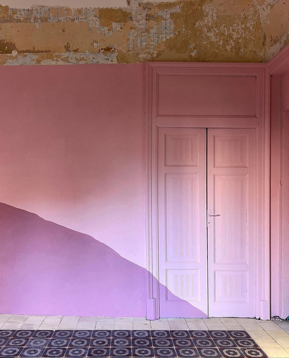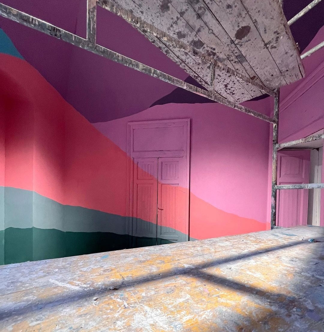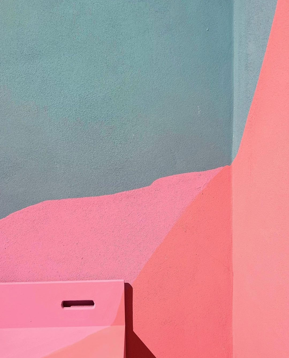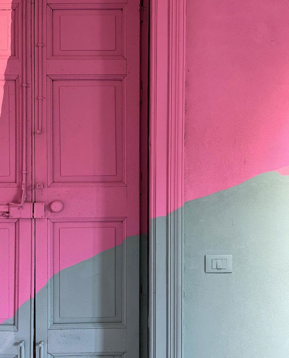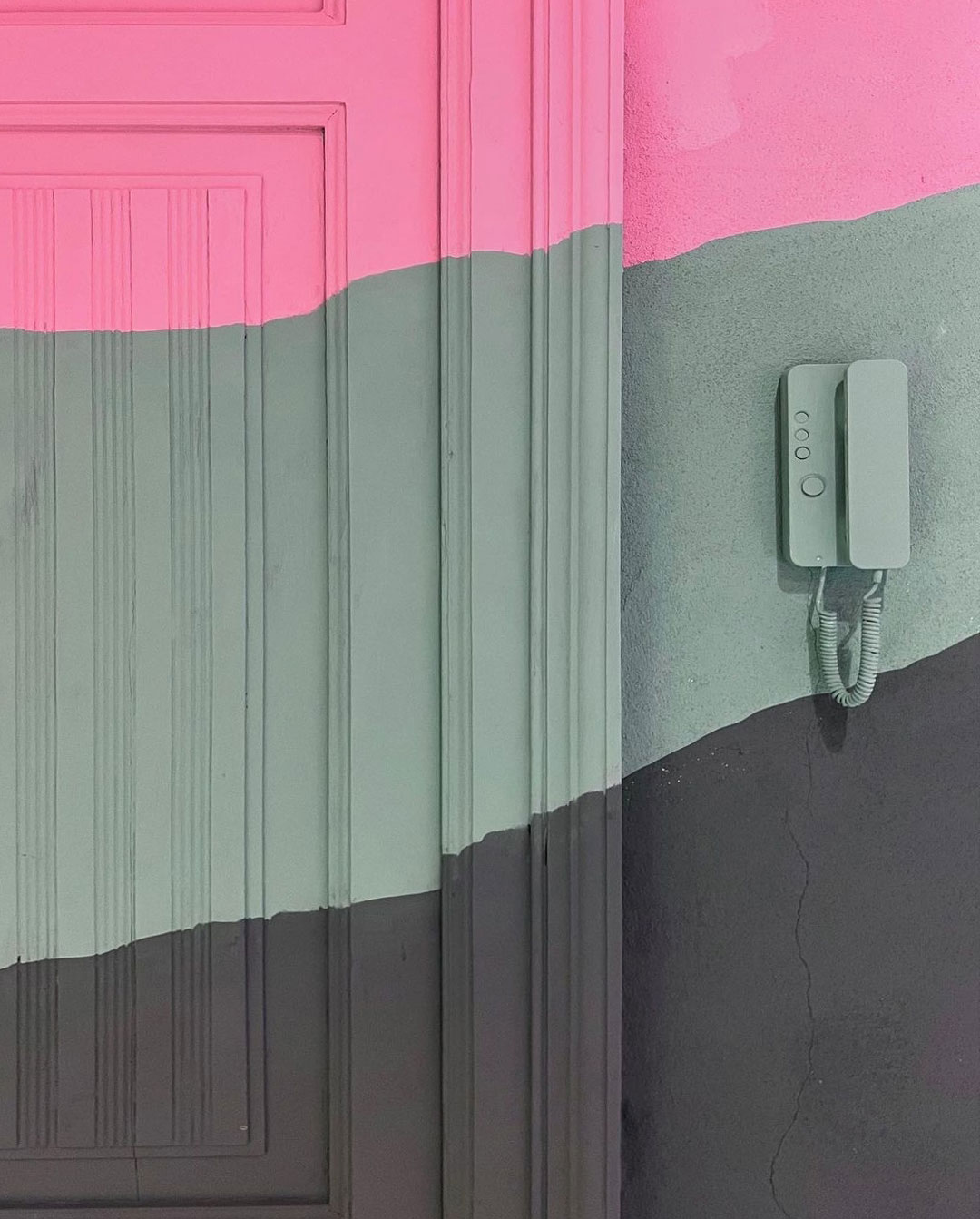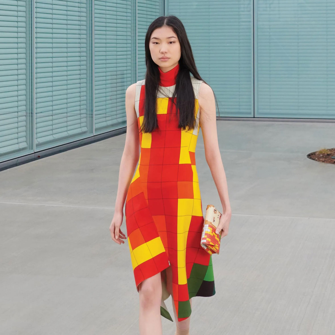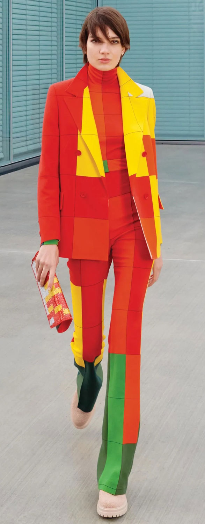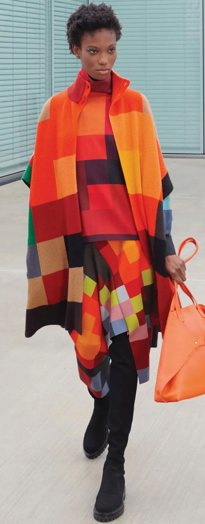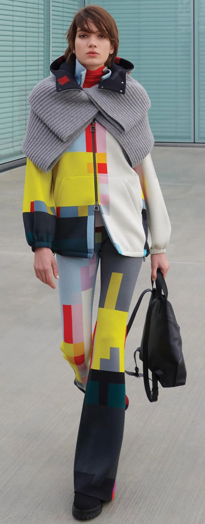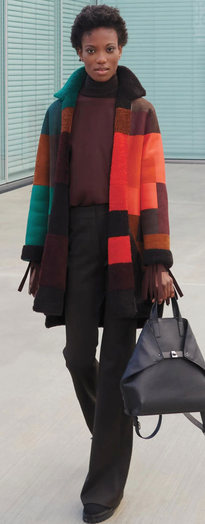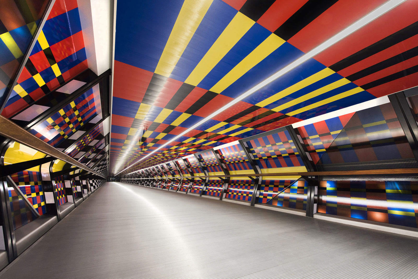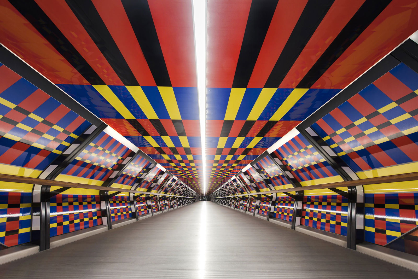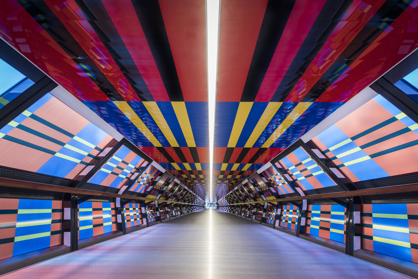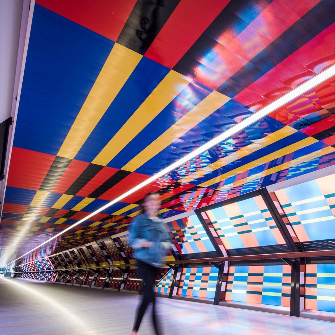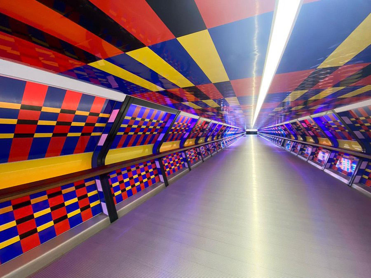LA SIGNORA DELLE PERLE
ARTE | JAN HULING
Oggi si definisce “beadist” (“addetta alle perle”), ma Jan Huling ha iniziato come designer di prodotti. I suoi meticolosi rivestimenti in perline avvolgono, con il semplice ausilio di colla e filo, oggetti trovati, secondo un linguaggio che elude le categorie rigorose di arte e di artigianato.
Le sue opere, il più delle volte basate su bambole o forme di animali, attingono a un inconscio collettivo fatto di fiabe, miti e misteri. Le superfici sono simili a gemme e la sua tecnica minuziosa non fa che aumentare la sensazione generale di meraviglia in chi le osserva.
L’artista americana afferma di avere come obiettivo «la trasformazione di forme scultoree banali in opere d’arte spettacolari, significative e ipnotiche. Ogni pezzo è una meditazione di colore e forma, motivo e consistenza cui è permesso crescere organicamente senza schemi o schizzi. A ogni nuova fila di perline vedo più chiaramente emergere la personalità del pezzo e mi dice quale colore deve seguire, quale linea deve intersecare. Ascolto».
The lady of the beads – Today she calls herself a “beadist”, but Jan Huling started out as a product designer. Its meticulous beaded coverings envelop, with the simple help of glue and thread, found objects, according to a language that eludes the strict categories of art and craftsmanship.
His works, most often based on dolls or animal shapes, draw on a collective unconscious made up of fairy tales, myths and mysteries. The surfaces are similar to gems and her meticulous technique only adds to the general feeling of wonder in the viewer.
The American artist says you have as your goal “the transformation of banal sculptural forms into spectacular, meaningful and hypnotic works of art. Each piece is a meditation of color and shape, pattern and texture that is allowed to grow organically without patterns or sketches. With each new row of beads I see the personality of the piece emerge more clearly and it tells me which color it should follow, which line it should intersect. I listen”.

