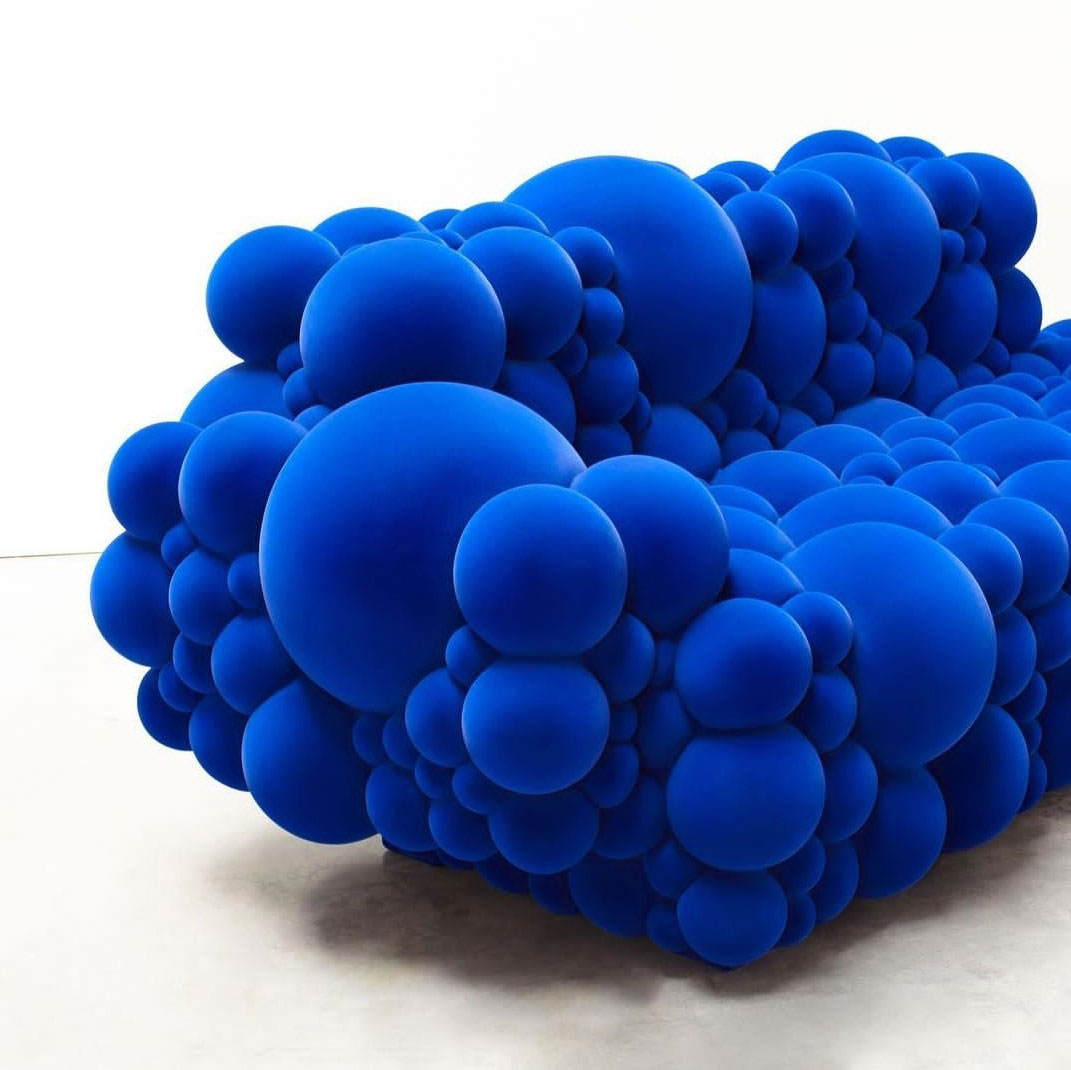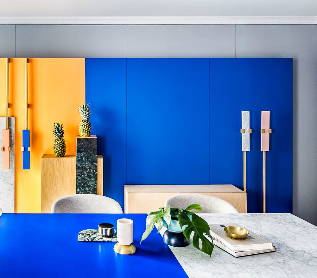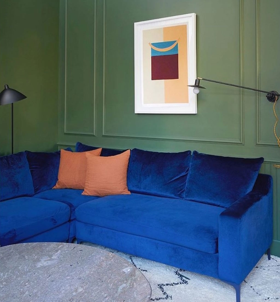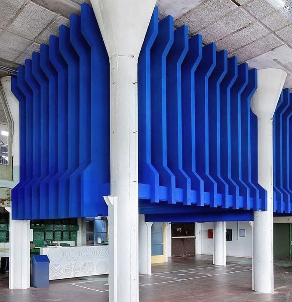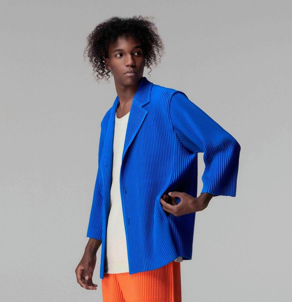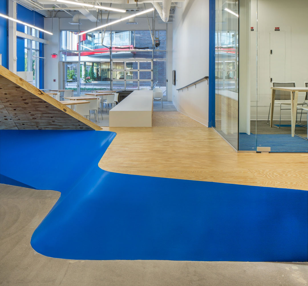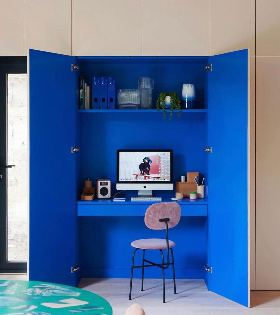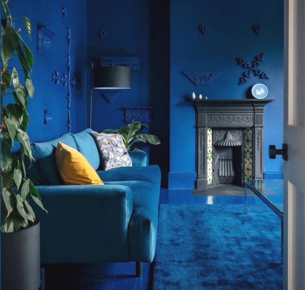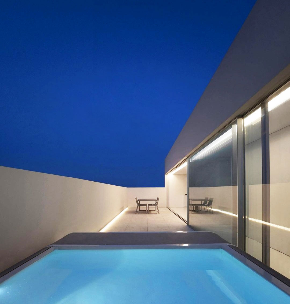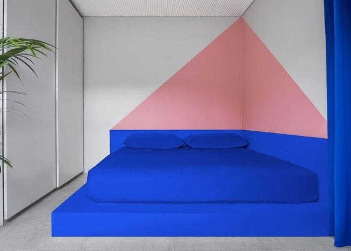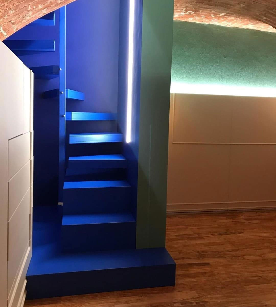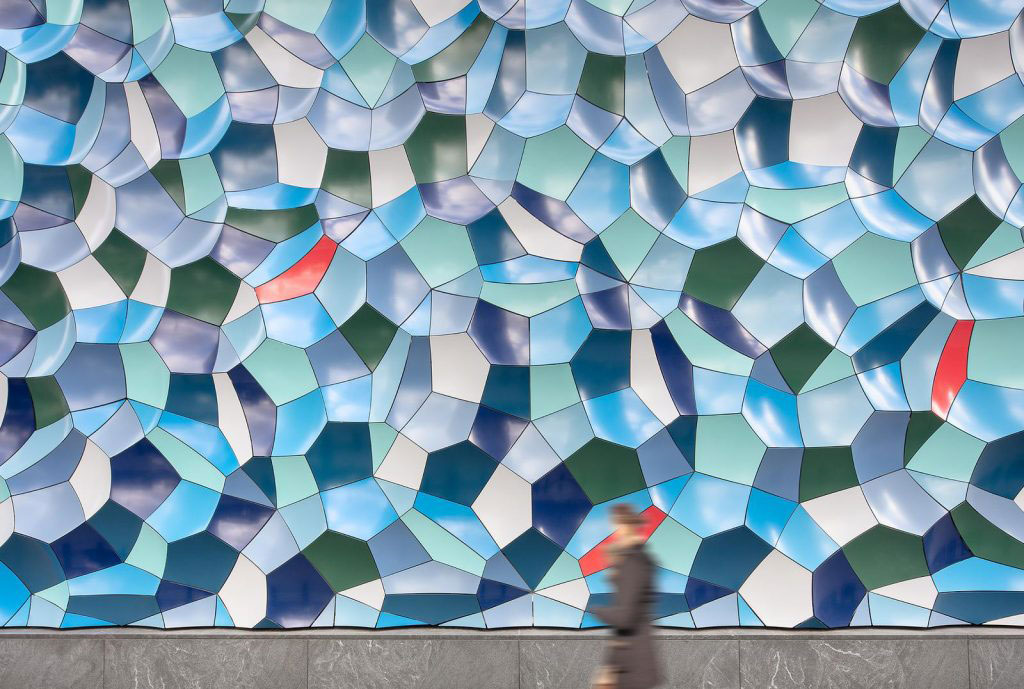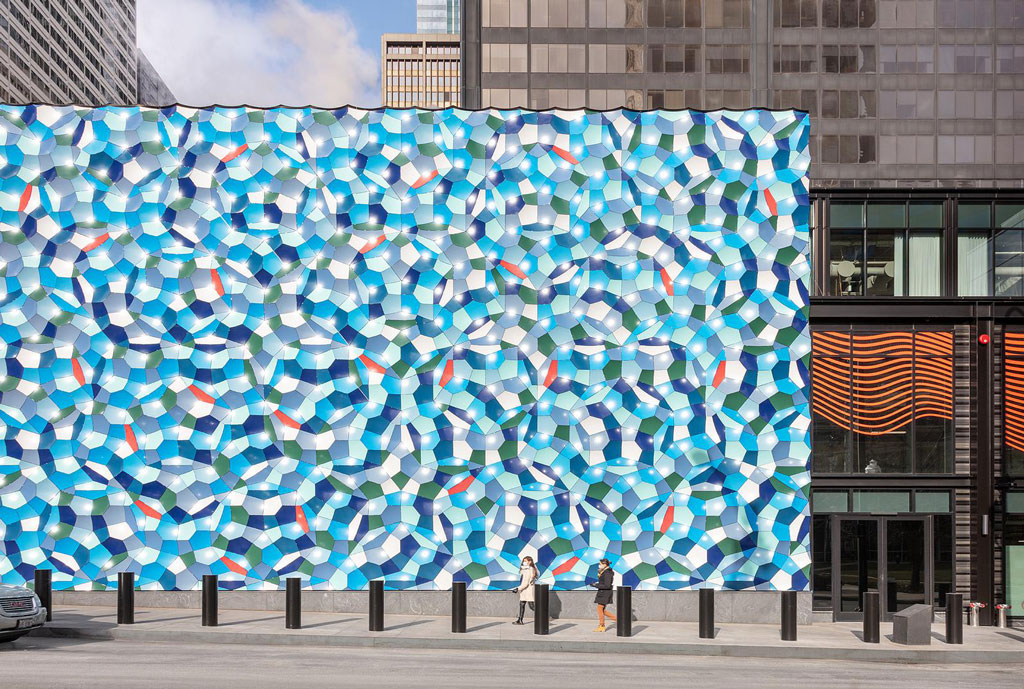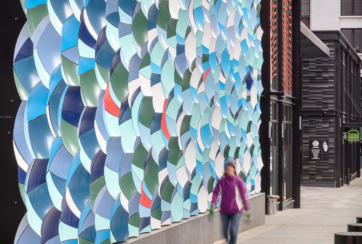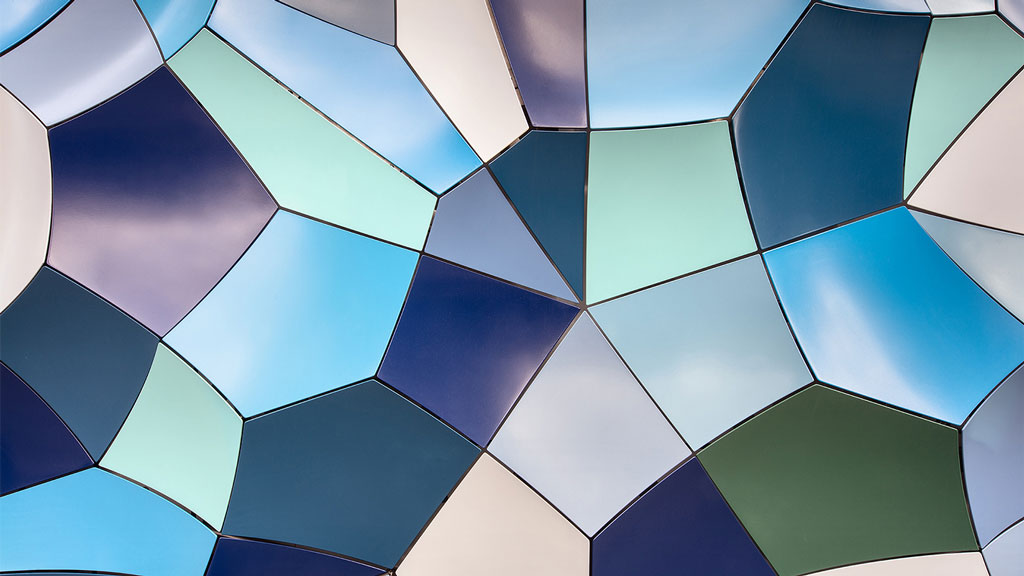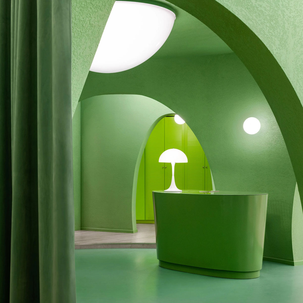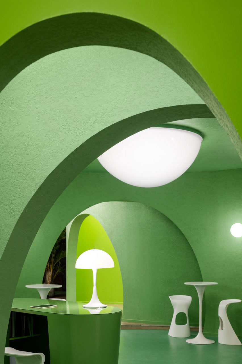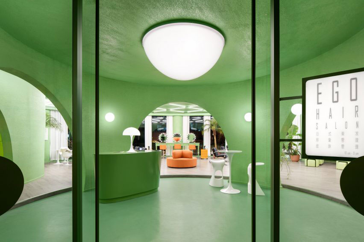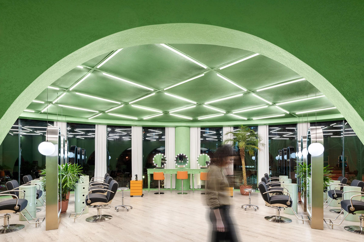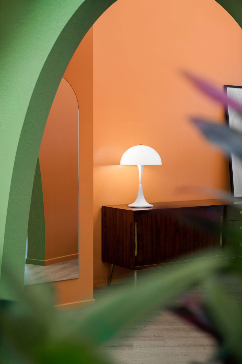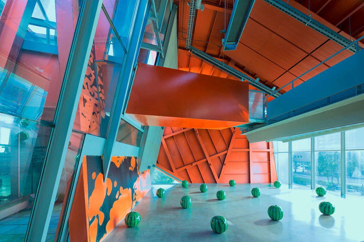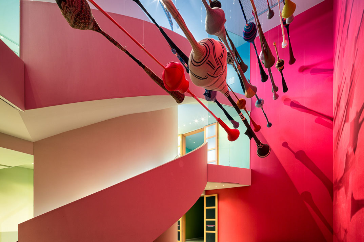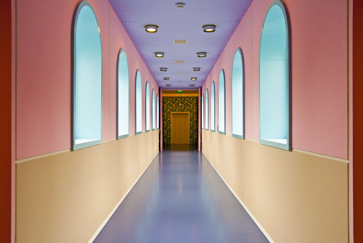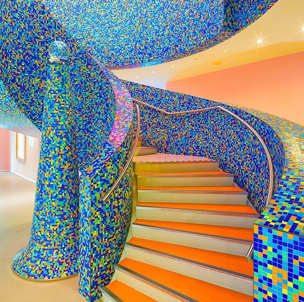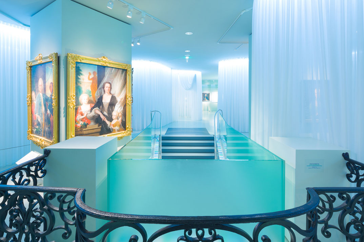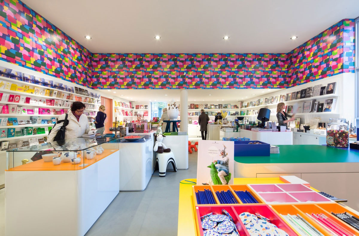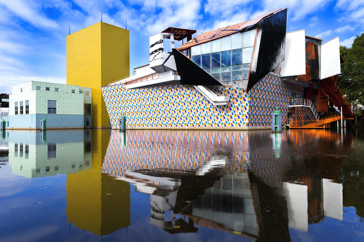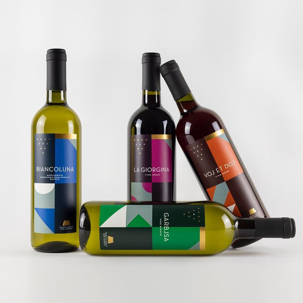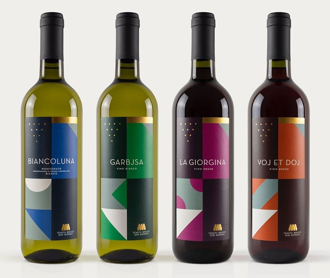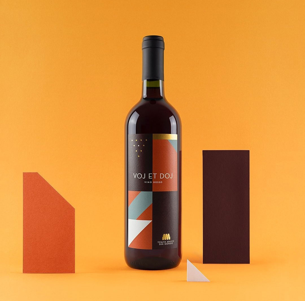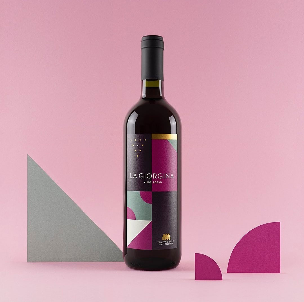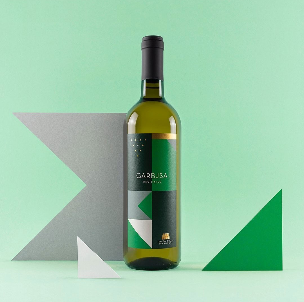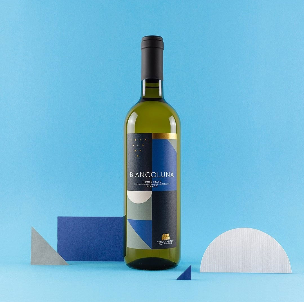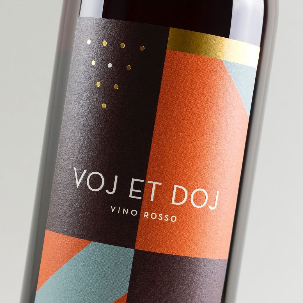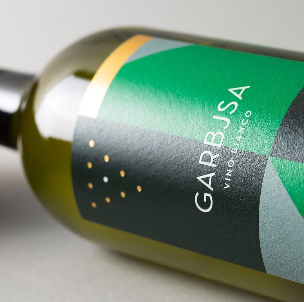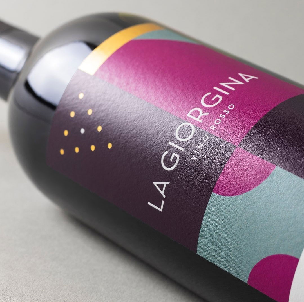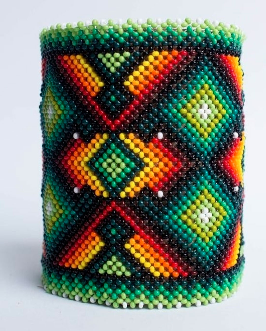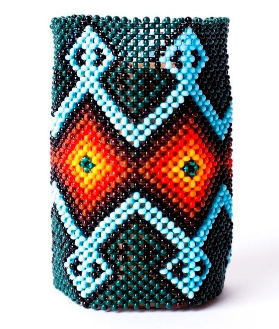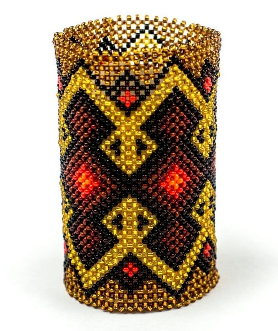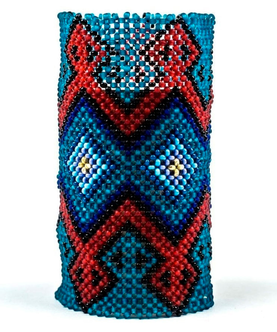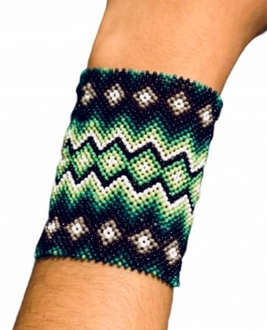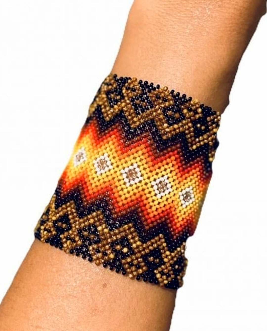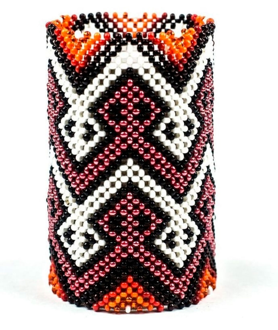UN BLU CHIAMATO ELETTRICO
TREND | SPECIAL COLOURS
Nonostante il susseguirsi dei colori di tendenza, il blu elettrico continua a risultare vincente e apprezzatissimo nel mondo del design. Insomma, sempre attuale.
In voga già nell’ultima decade del XIX secolo, prende il nome dal bagliore di aria ionizzata prodotto da scariche elettriche; in particolare, è il risultato dell’emissione spettrale di atomi di ossigeno e azoto presenti nell’aria, ionizzati ed eccitati, che ricadono sugli stati non eccitati.
Sublimato nell’arte (e anche brevettato) da Yves Klein negli anni ’50 del secolo scorso, è tutt’oggi presente nella decorazione degli interni (sia classici che contemporanei), nella caratterizzazione delle facciate e nella personalizzazione dei prodotti di ogni tipo.
È l’unico colore psichedelico a non apparire estremo, tanto da costituire la gradazione usata per lo sfondo della bandiera dell’Europa.
Dal 1976 è stato anche il tono della bandiera francese (poiché visivamente incisivo con l’introduzione della tv a colori), riportato nel 2020 dal presidente Macron alla nuance adottata ai tempi della Rivoluzione.
A blue called Electric – Despite the succession of trendy colors, electric blue continues to be winner and highly appreciated in the world of design. In short, always current.
In vogue since the last decade of the nineteenth century, it takes its name from the glow of ionized air produced by electrical discharges; in particular, it is the result of the spectral emission of oxygen and nitrogen atoms present in the air, ionized and excited, which fall on the non-excited states.
Sublimated in art (and also patented) by Yves Klein in the 1950s, it is still present today in interior decoration (both classic and contemporary), in the characterization of facades and in the customization of products of all kinds.
It is the only psychedelic color that does not appear extreme, so much so that it constitutes the gradation used for the background of the European flag.
Since 1976 it has also been the tone of the French flag (as it is visually incisive with the introduction of color TV), brought back in 2020 by President Macron to the nuance adopted at the time of the Revolution.

