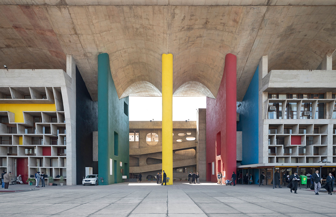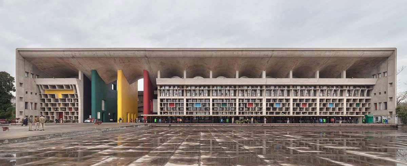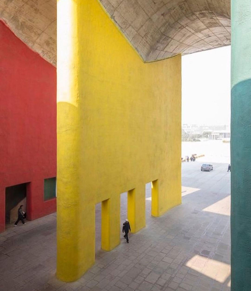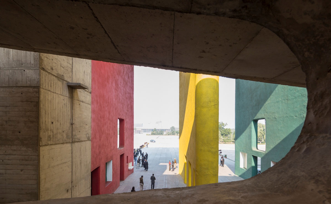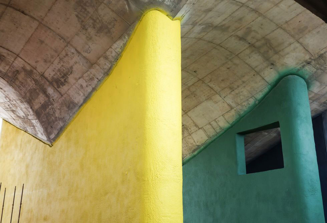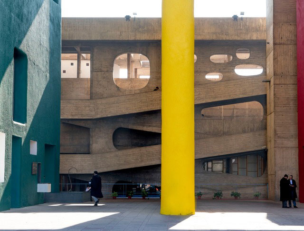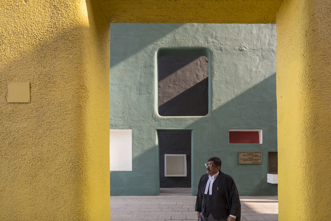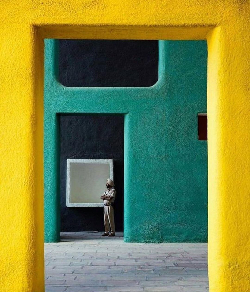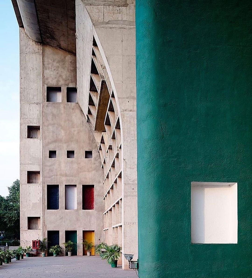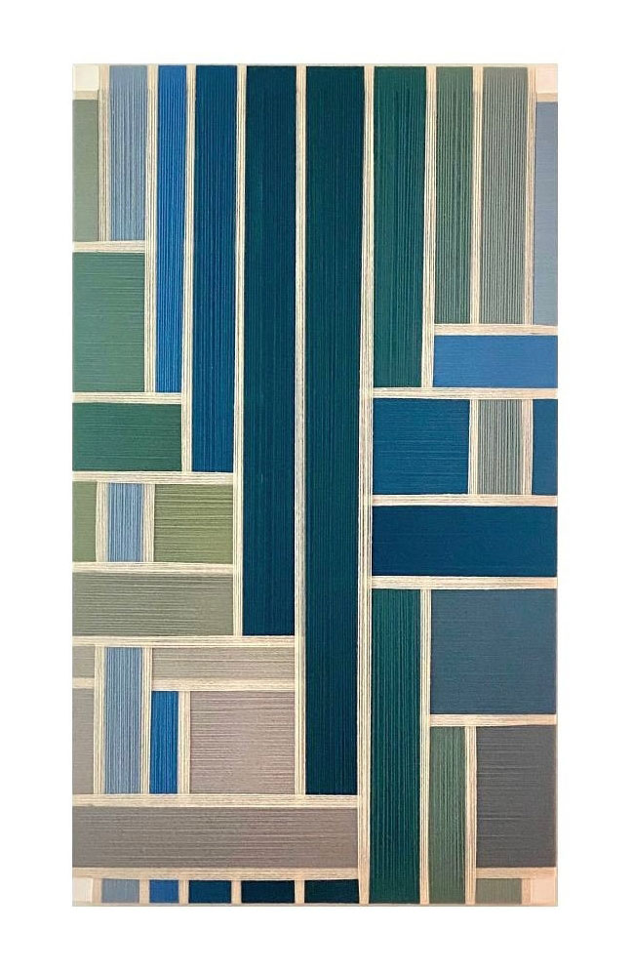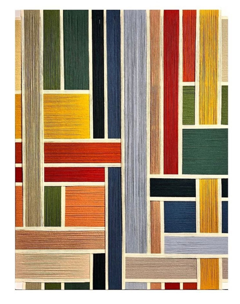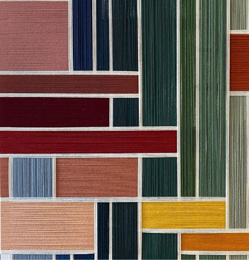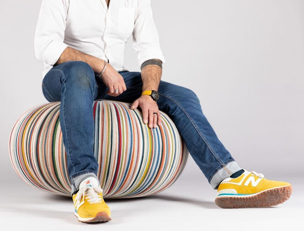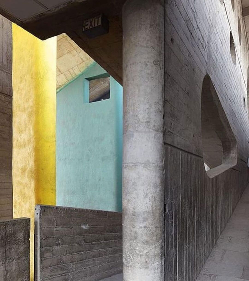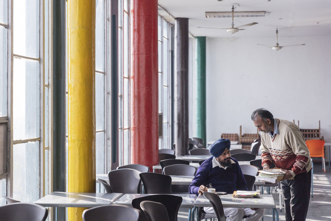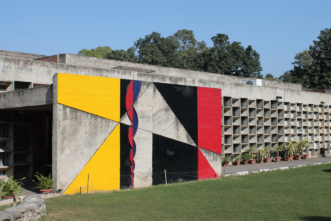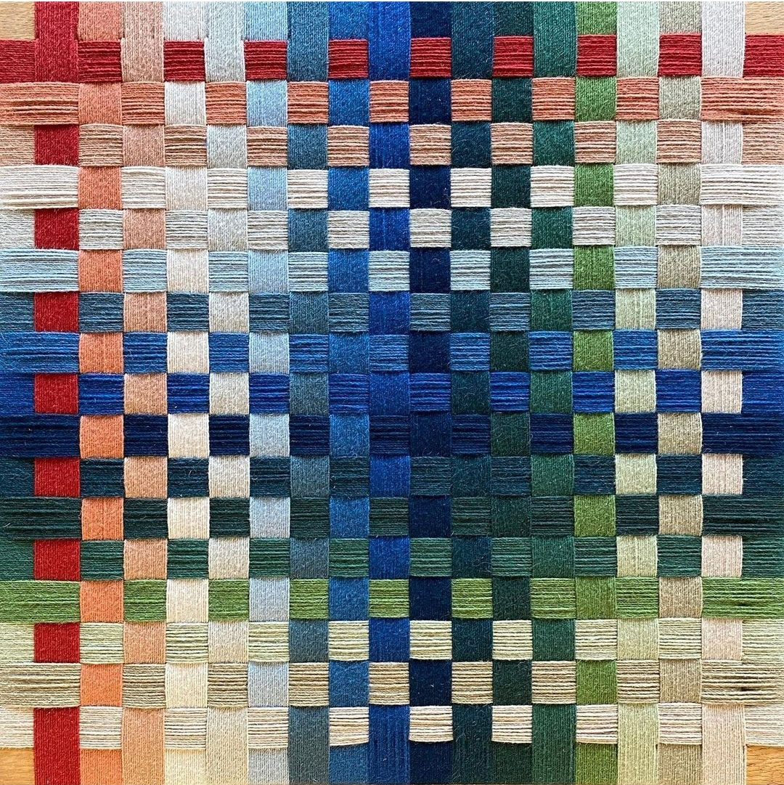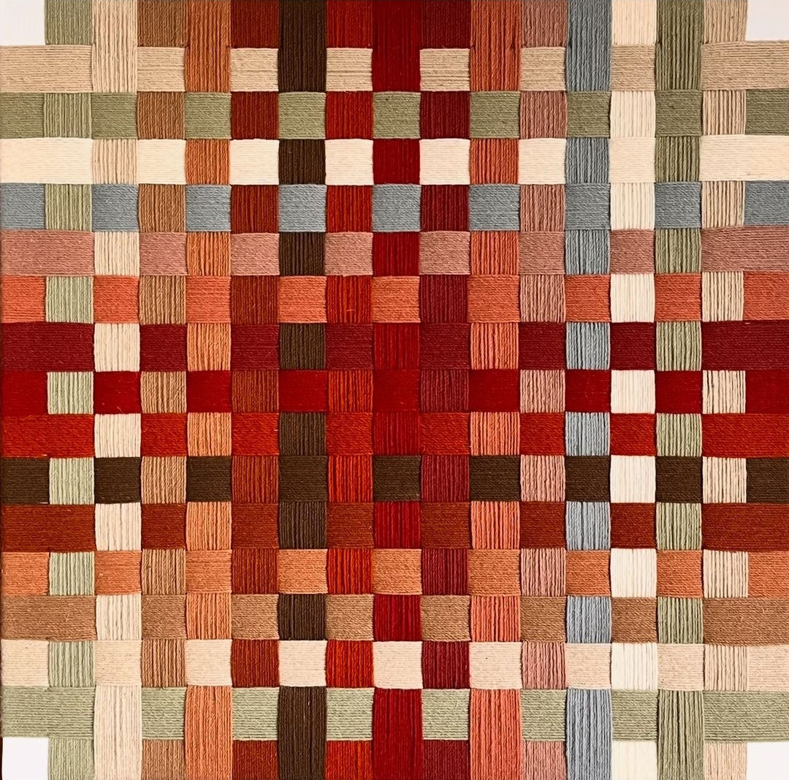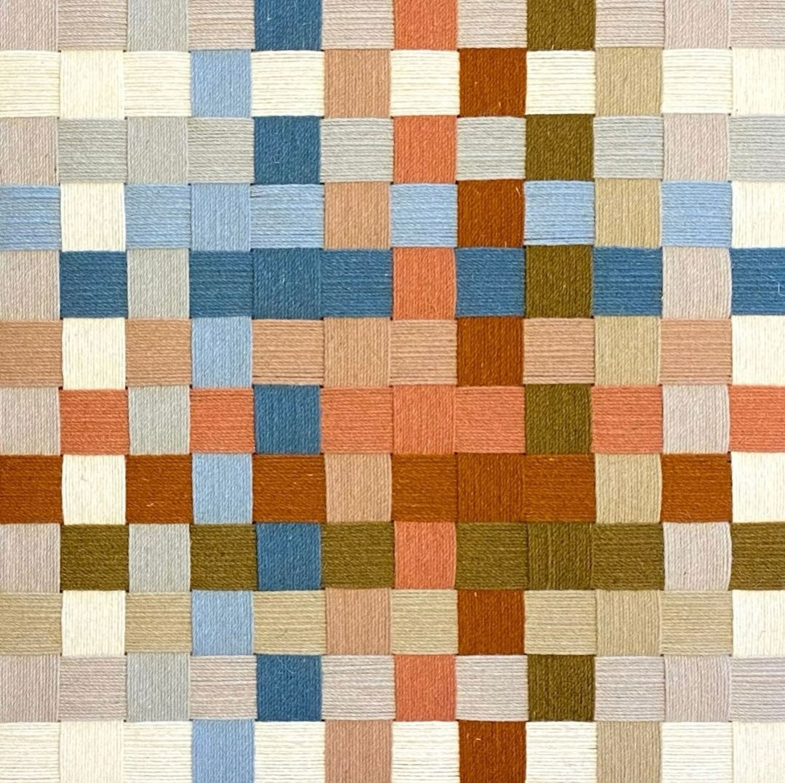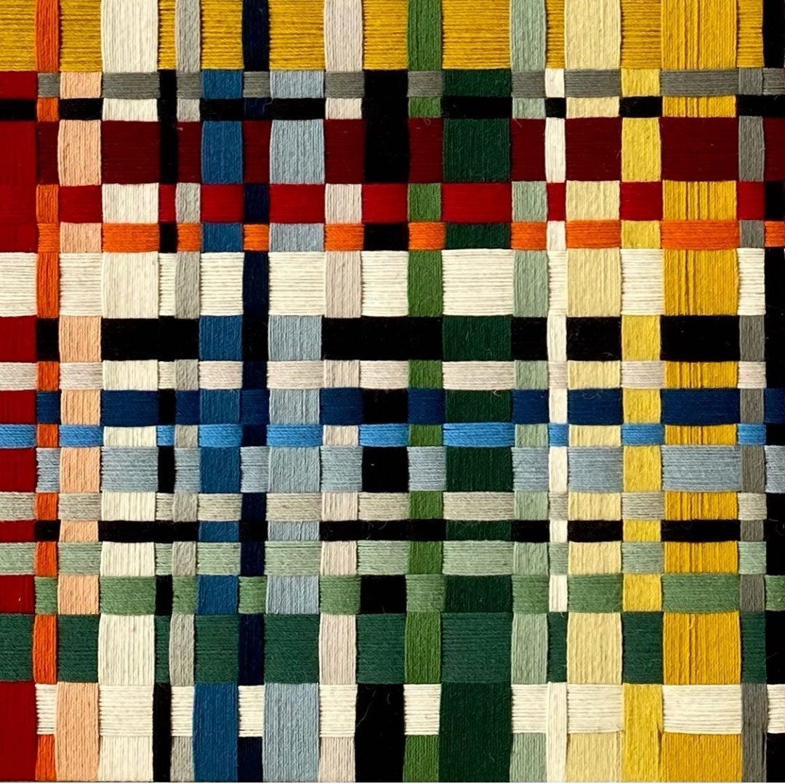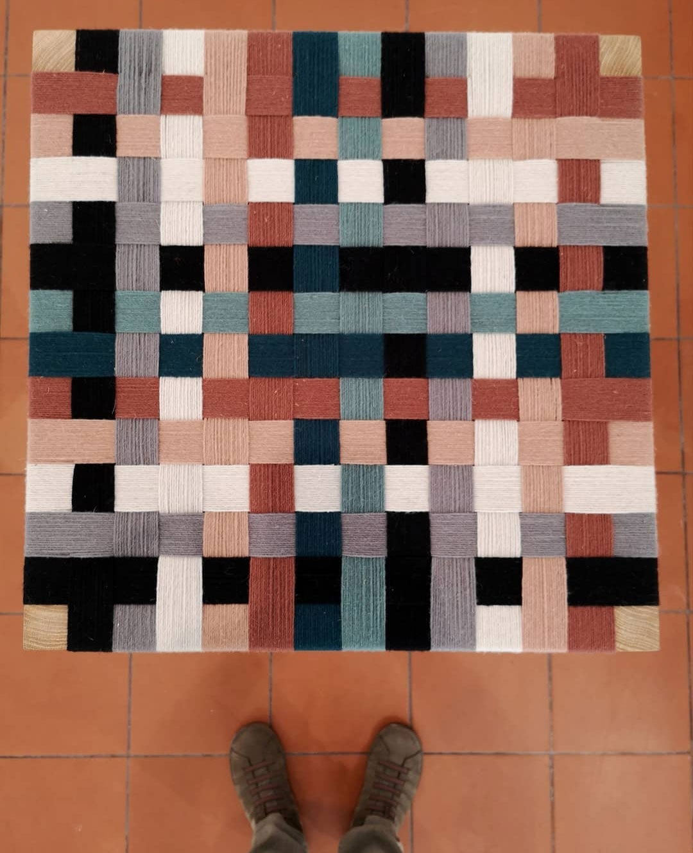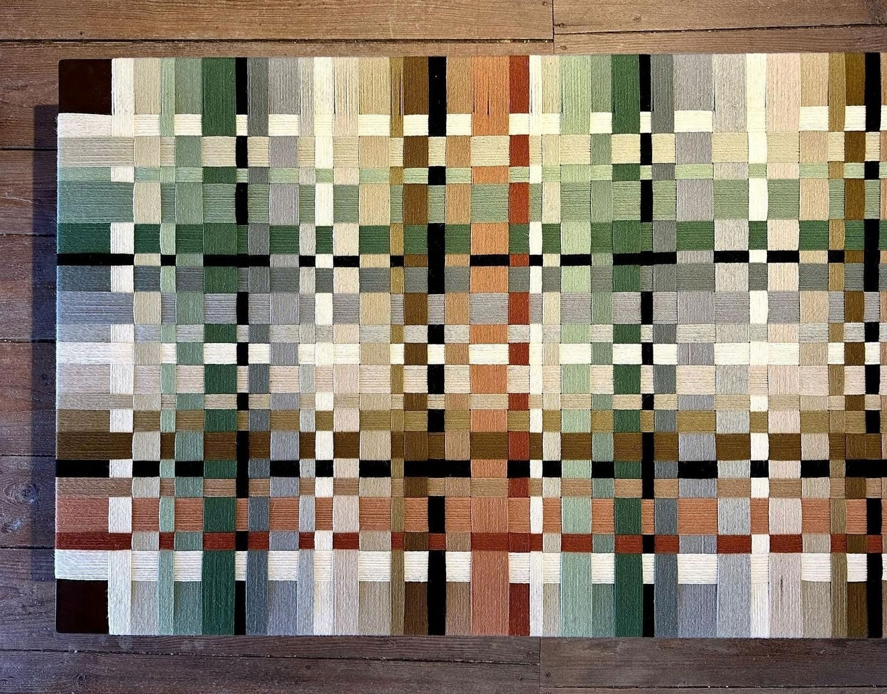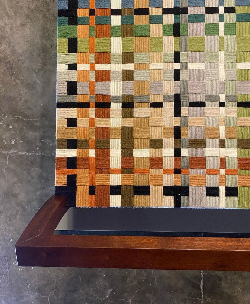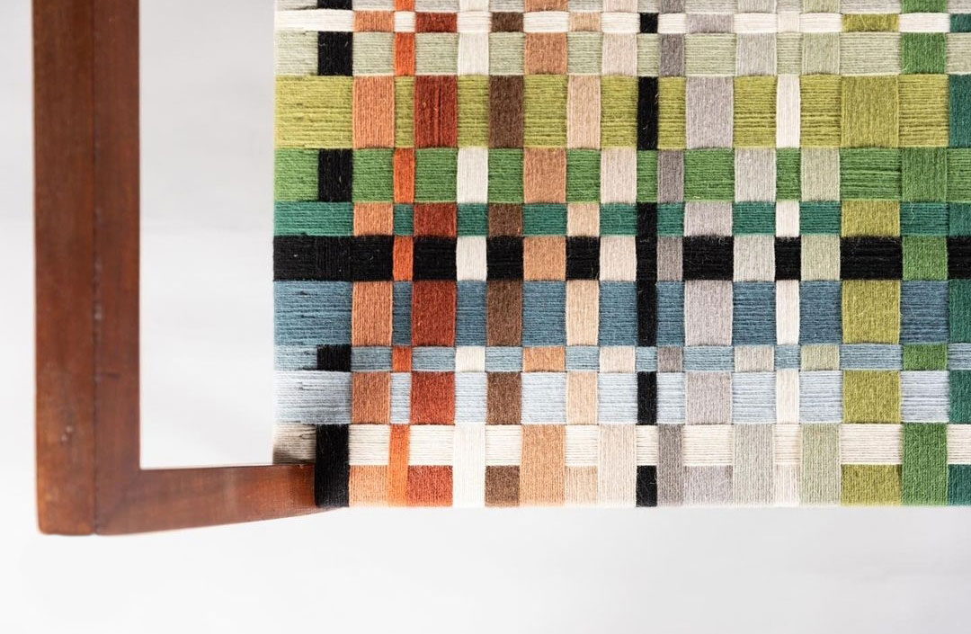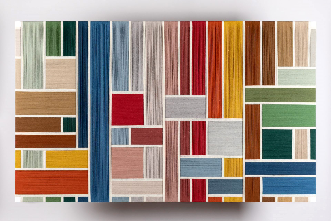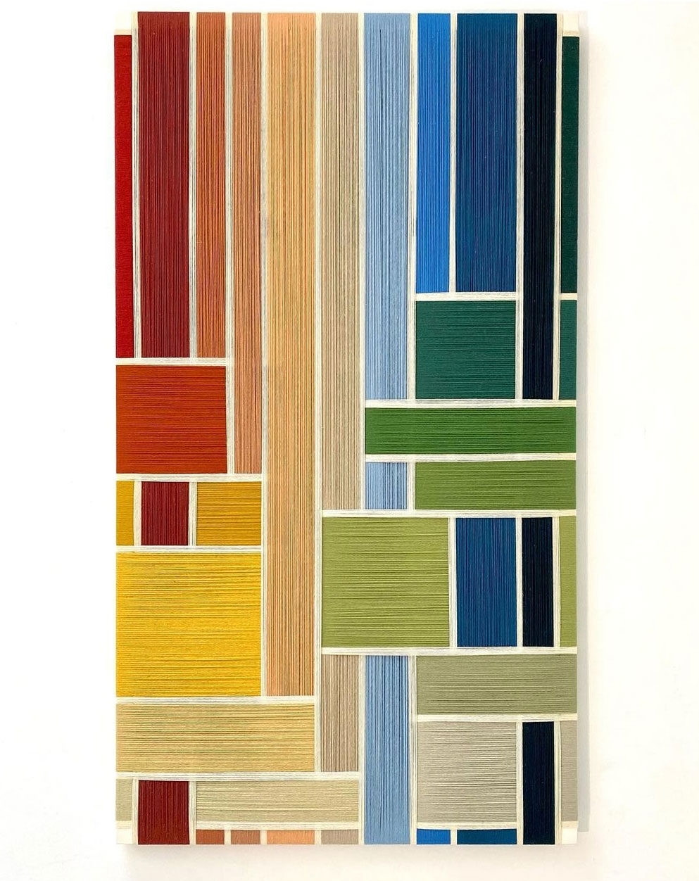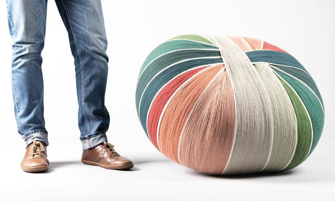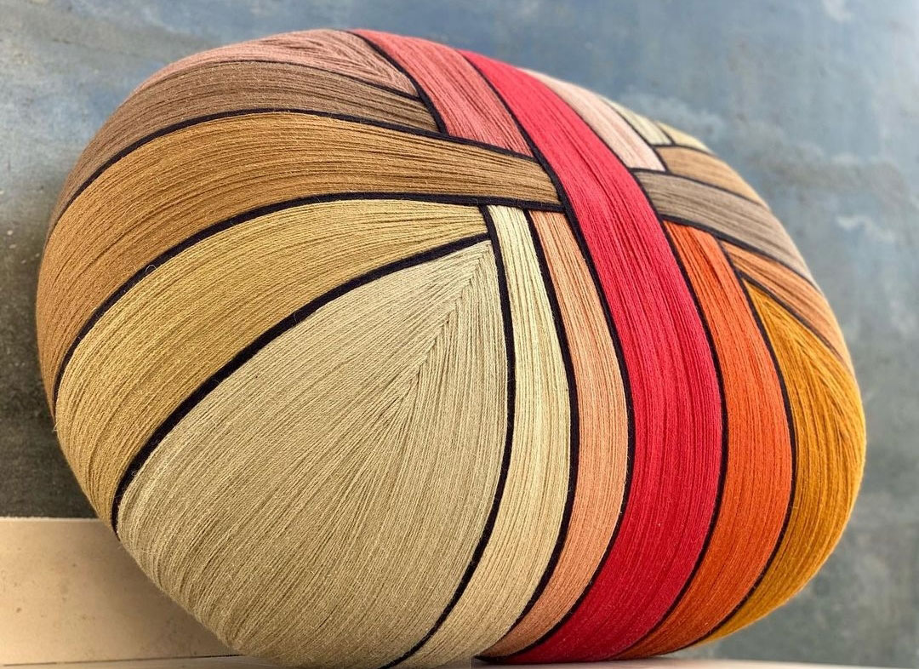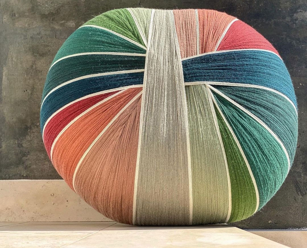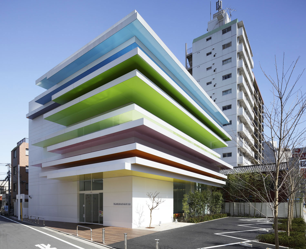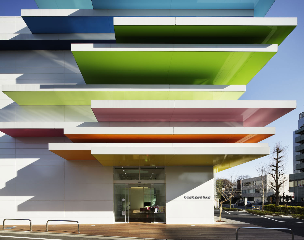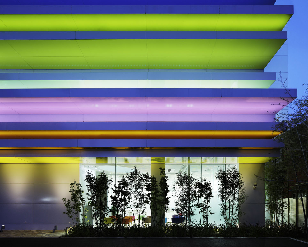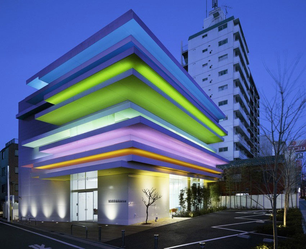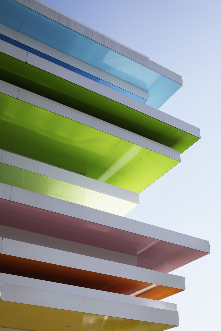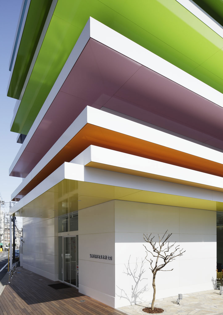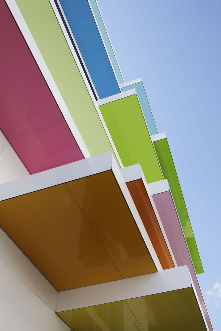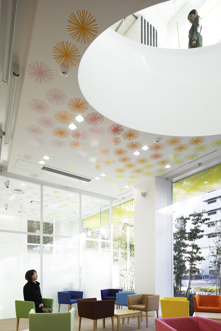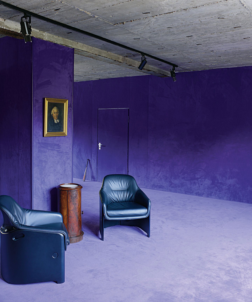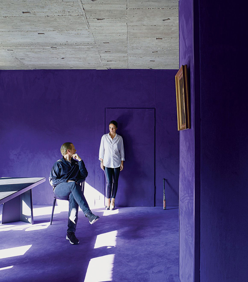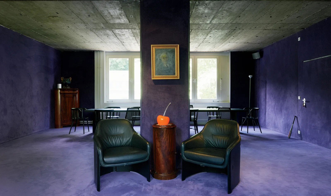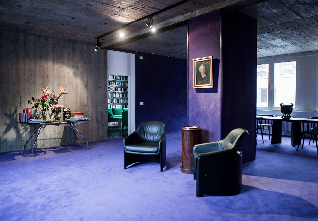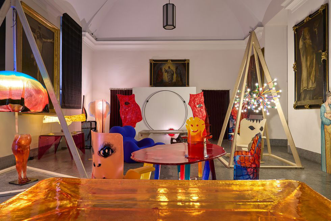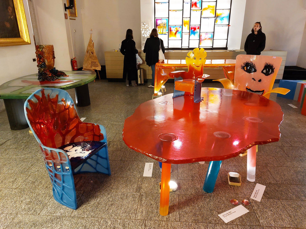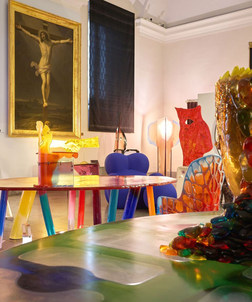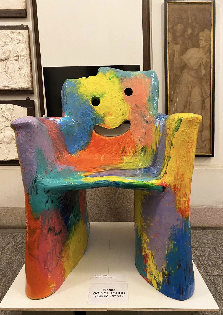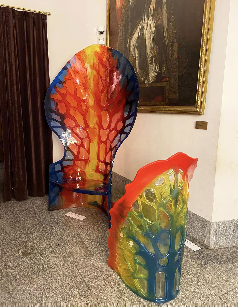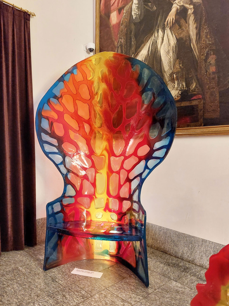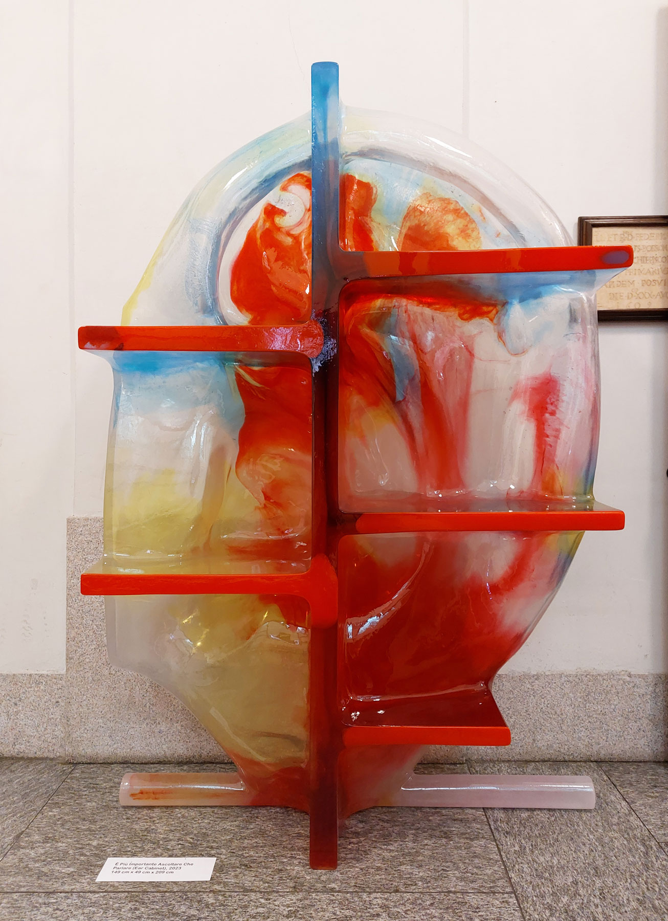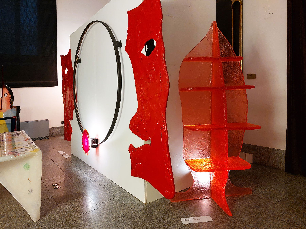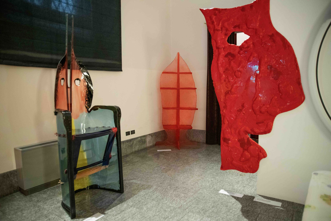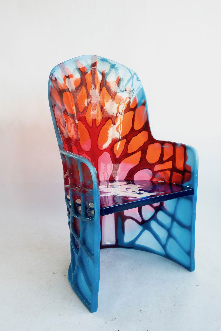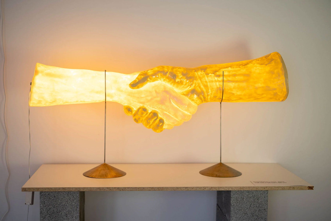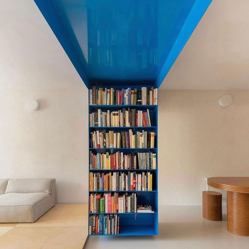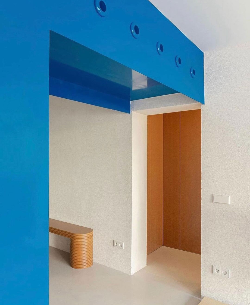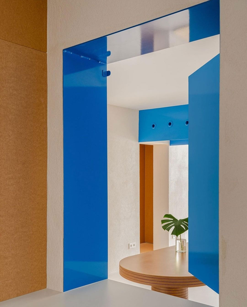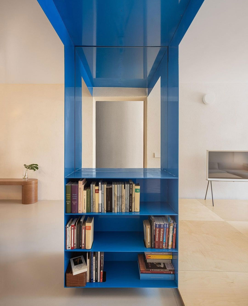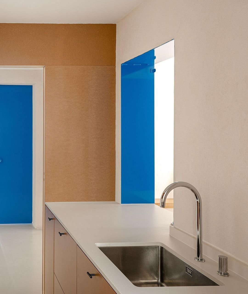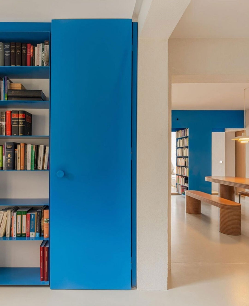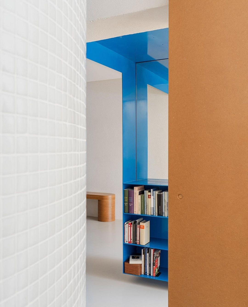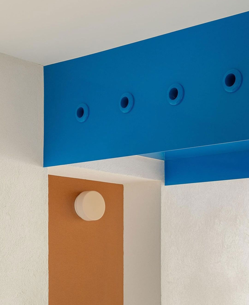COLORE E CEMENTO
ARCHITECTURE | CHANDIGARH
Concepita nel 1951 come nuova capitale dello stato indiano del Punjab dopo la spartizione del 1947, Chandigarh incarna la filosofia e i principi progettuali di Le Corbusier e rappresenta la sintesi del rapporto tra architettura e pianificazione urbana.
Al suo centro si trova il Complesso del Campidoglio, dal carattere monumentale, costituito dai palazzi dirigenziali. Esso non solo riflette i famosi “cinque punti” di Corbu, ma racchiude anche gli ideali della Ville Radieuse e della Carta di Atene, concretizzando il suo approccio visionario alla progettazione urbana.
Gli aspetti morfologici e urbani si integrano con quelli linguistici, in una fusione unica nel suo genere. La vitalità espressiva del cemento armato dialoga con inserti cromatici elementari, quasi a voler reinterpretare la tradizione indiana e la crudezza del paesaggio.
Tra le pieghe delle strutture, improvvisi lampi di colore veicolano un mondo architettonico del tutto nuovo, rompendo i ritmi di facciate spazi complessi.
Color and cement – Conceived in 1951 as the new capital of the Indian state of Punjab after the partition of 1947, Chandigarh embodies the philosophy and design principles of Le Corbusier and represents the synthesis of the relationship between architecture and urban planning.
At its center is the Capitol Complex, with a monumental character, made up of the executive buildings. It not only reflects Corbu’s famous “five points”, but also encompasses the ideals of the Ville Radieuse and the Athens Charter, concretizing his visionary approach to urban design.
The morphological and urban aspects integrate with the linguistic ones, in a unique fusion of its kind. The expressive vitality of the reinforced concrete dialogues with elementary chromatic inserts, as if to reinterpret the Indian tradition and the rawness of the landscape.
Among the folds of the structures, sudden flashes of color convey a completely new architectural world, breaking the rhythms of complex facades and spaces.

