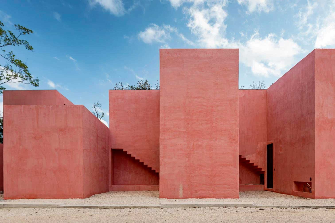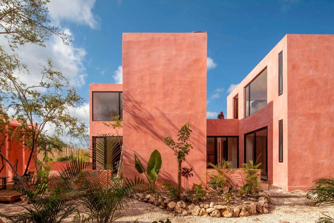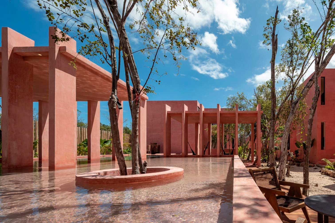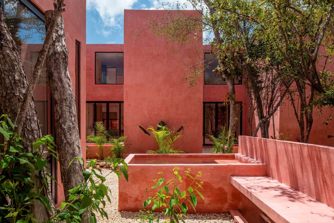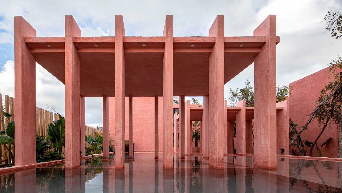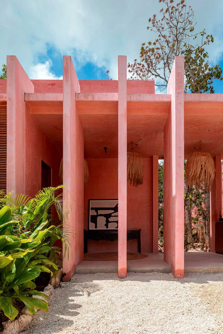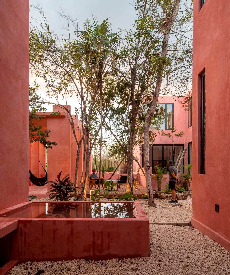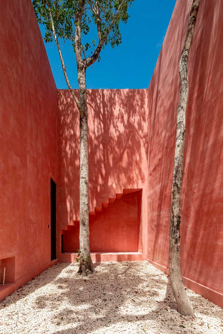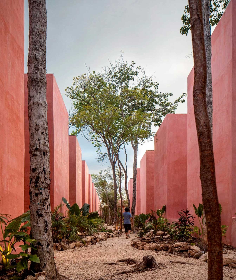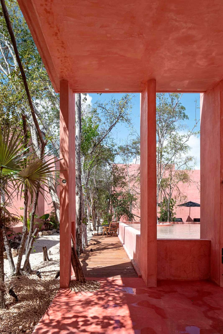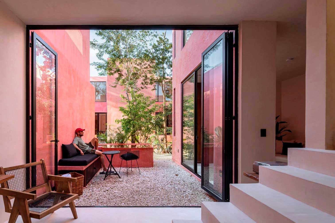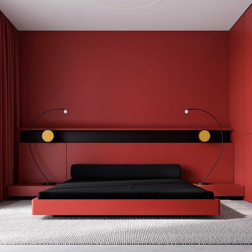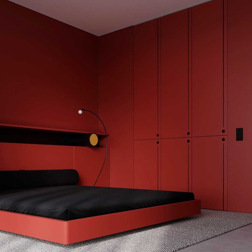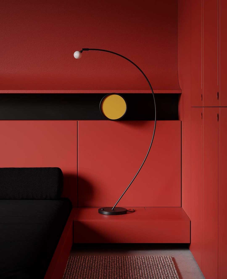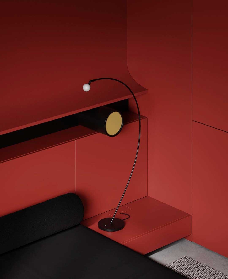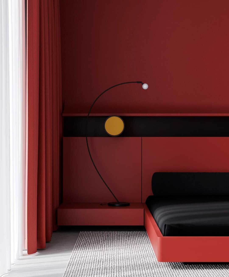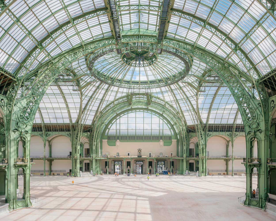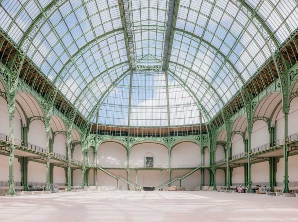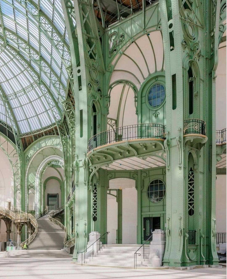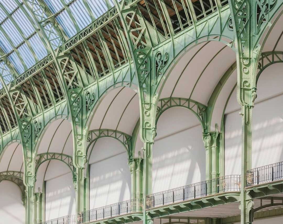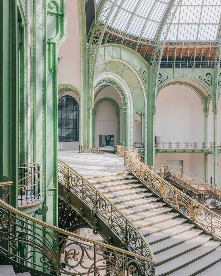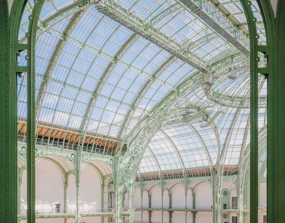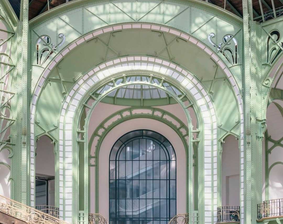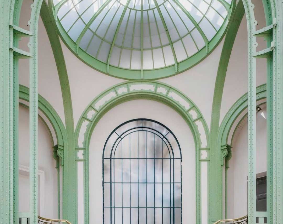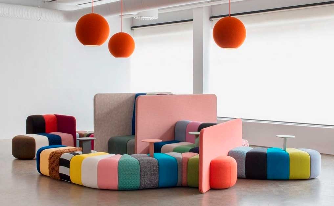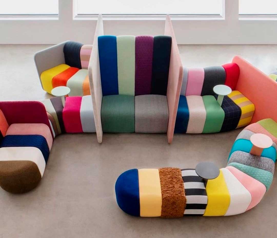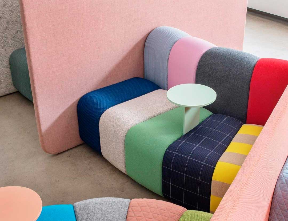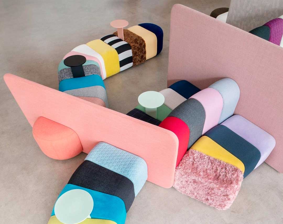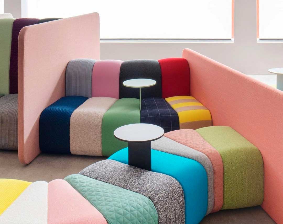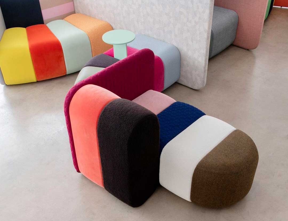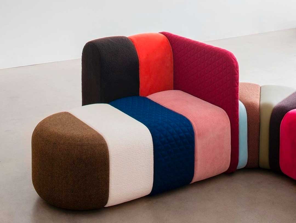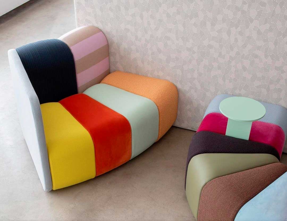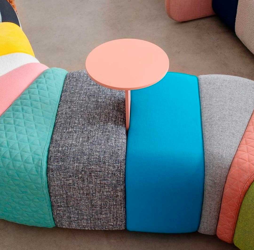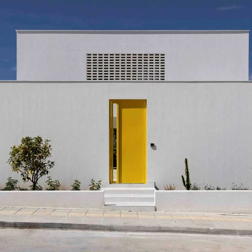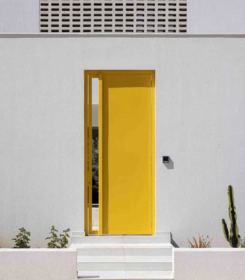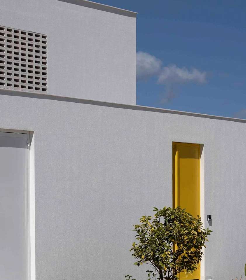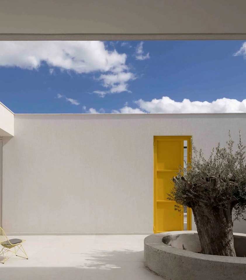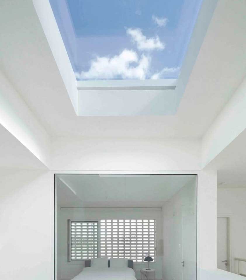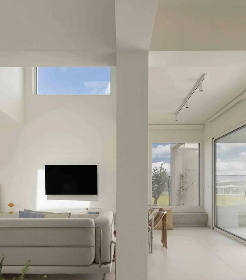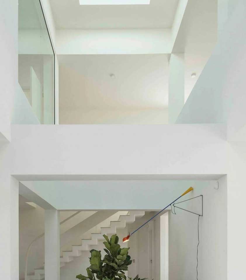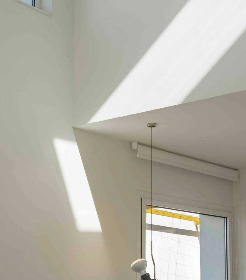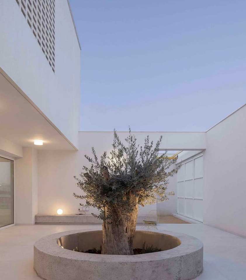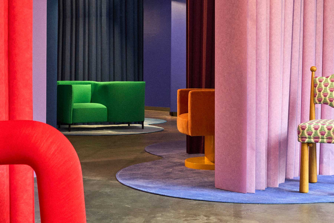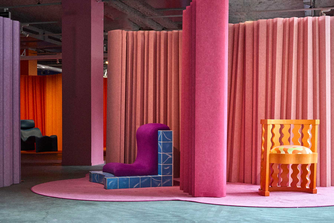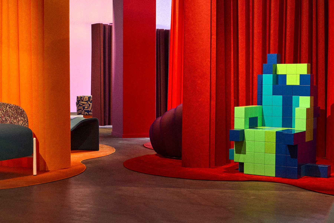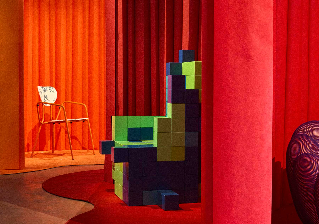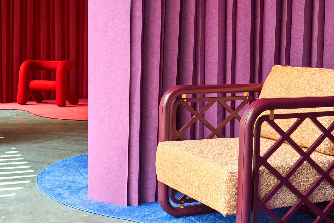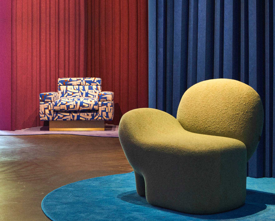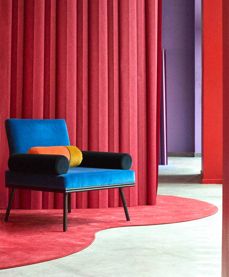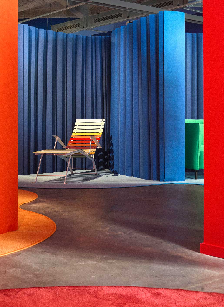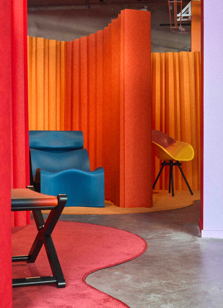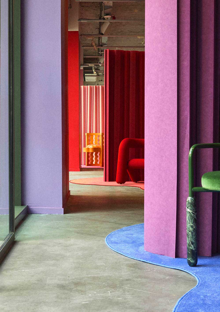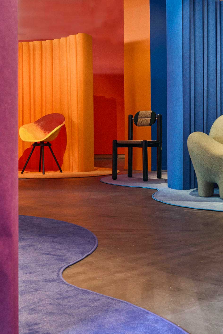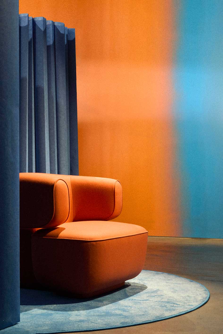TEMPLI DI TERRACOTTA
ARCHITECTURE | ARCHITECTURE COYOTE
Una configurazione sapiente e giocosa di volumi interconnessi crea un’alternanza tra pieni e vuoti, tra colore e ombra. Nella città messicana di Tulum, nella penisola dello Yucatan, è stato appena inaugurato Tulix, un complesso di 39 abitazioni unifamiliari, disposte in due file parallele a volumi sfalsati, caratterizzato da ventilazione incrociata e da un’efficace illuminazione naturale.
Questa composizione scultorea, a firma dello studio Architecture Coyote, è definita da un rivestimento tradizionale locale, il “chukum”, una miscela di resina dell’albero omonimo con cemento e calcare, che conferisce al progetto una propria identità.
I volumi sono molto lineari e monolitici, ma il color terracotta crea un clima visivo accogliente e sereno, in un gioco di delicati chiaroscuri, di spazi stratificati, cui partecipano vasche d’acqua e vegetazione autoctona, a proseguimento della giungla adiacente.
Terracotta temples – A clever and playful configuration of interconnected volumes creates an alternation between full and empty spaces, between color and shadow. In the Mexican city of Tulum, on the Yucatan peninsula, Tulix, a complex of 39 single-family homes has just been inaugurated, arranged in two parallel rows with staggered volumes, characterized by cross ventilation and effective natural lighting.
This sculptural composition, designed by the Architecture Coyote studio, is defined by a traditional local covering, the “chukum”, a mixture of resin from the tree of the same name with cement and limestone, which gives the project its own identity.
The volumes are very linear and monolithic, but the terracotta color creates a welcoming and serene visual climate, in a play of delicate chiaroscuro, of layered spaces, in which pools of water and native vegetation participate, as a continuation of the adjacent jungle.


