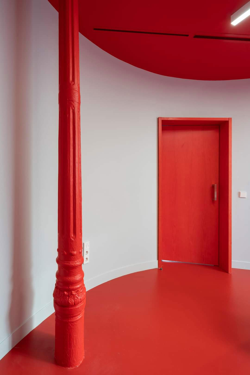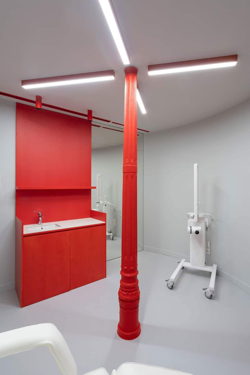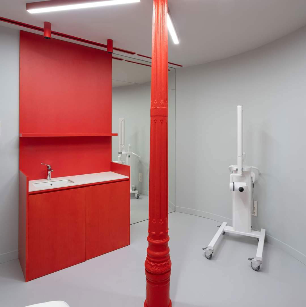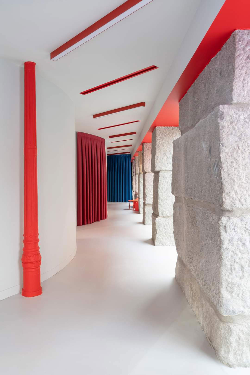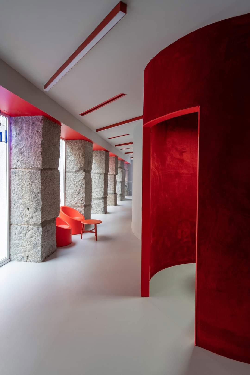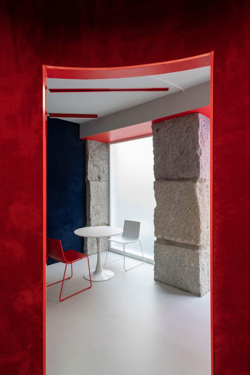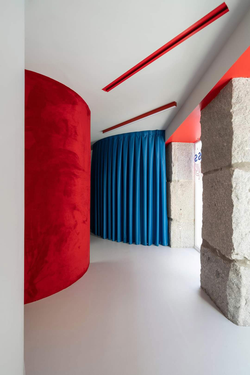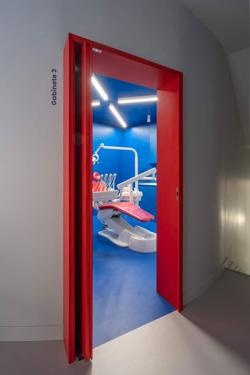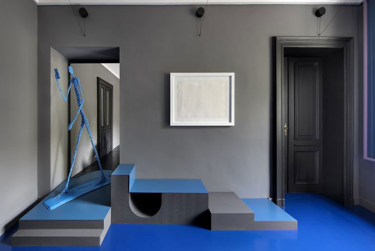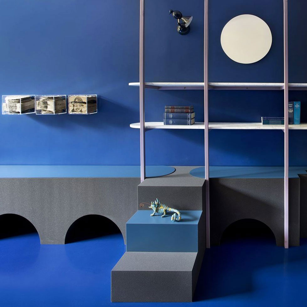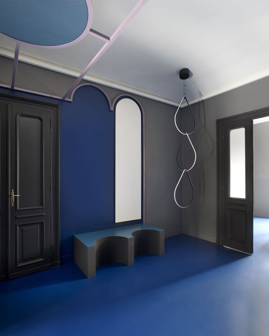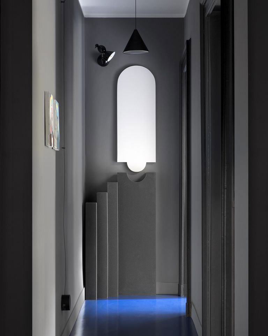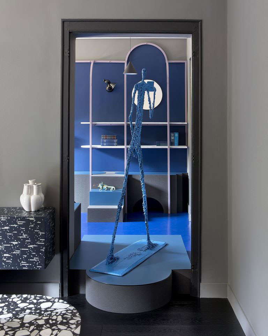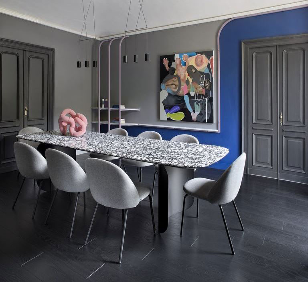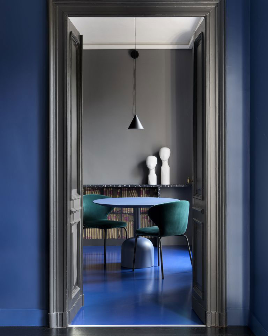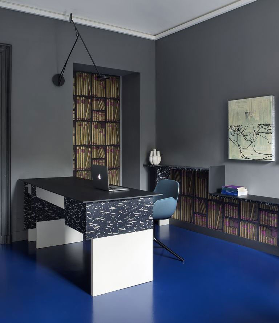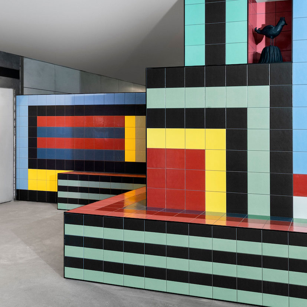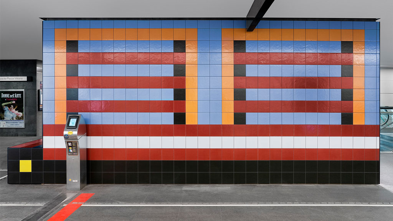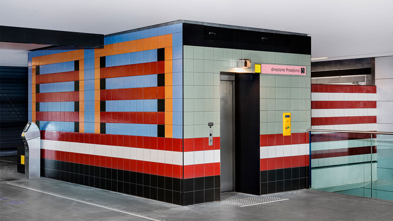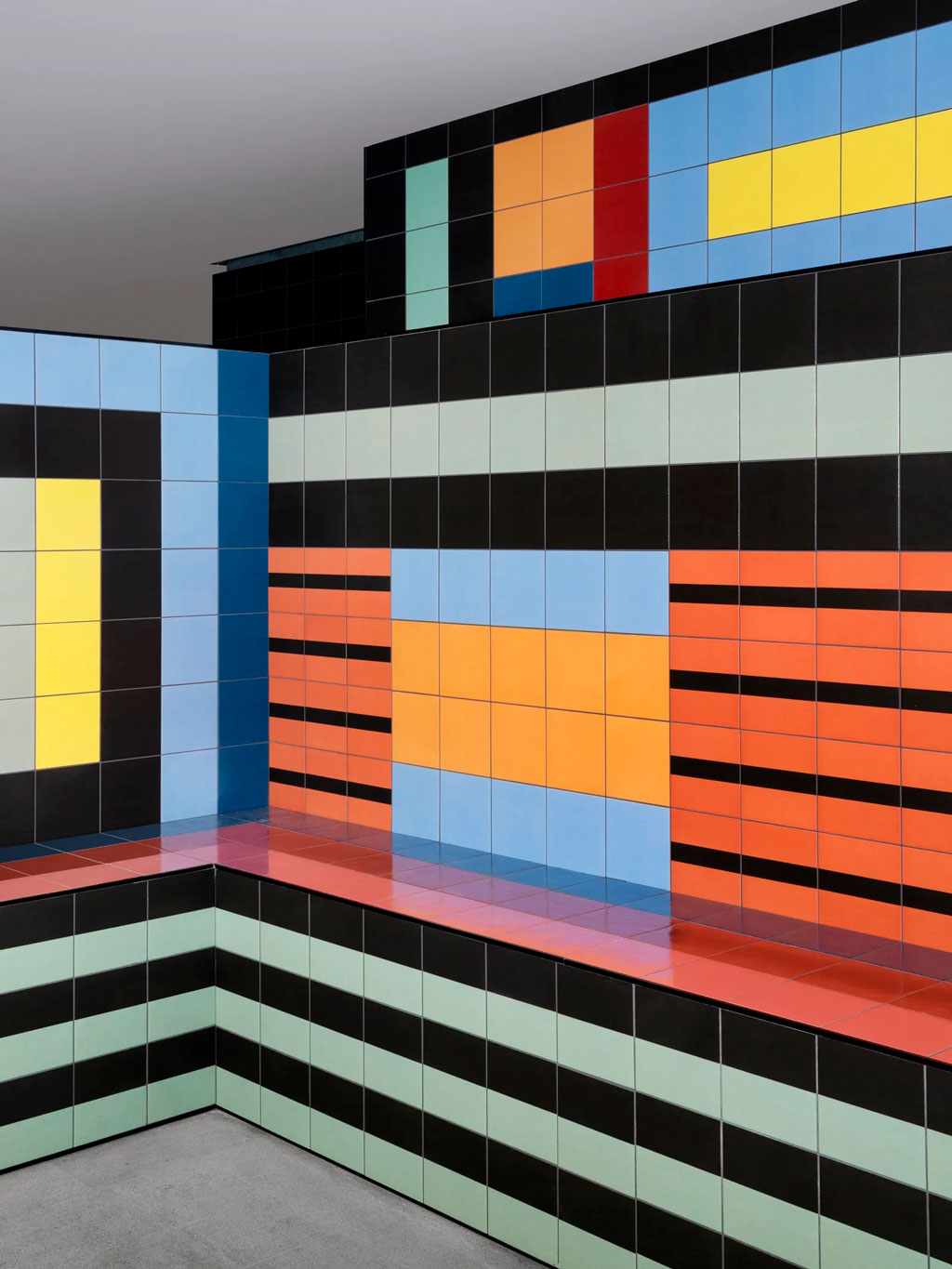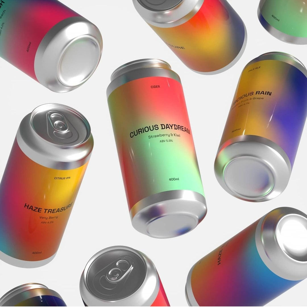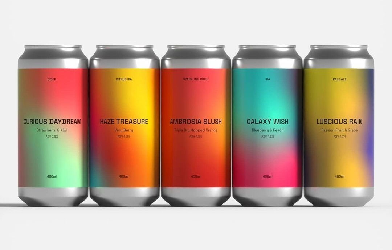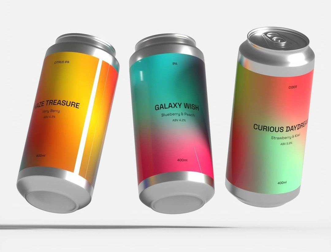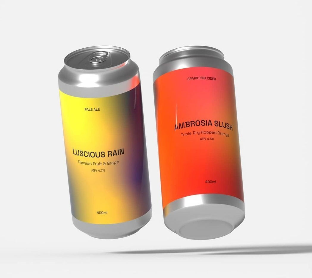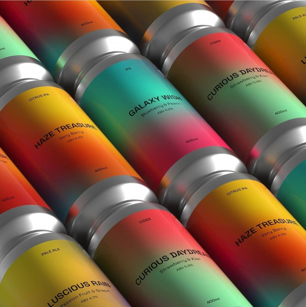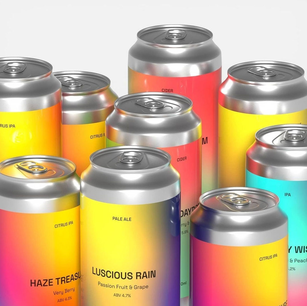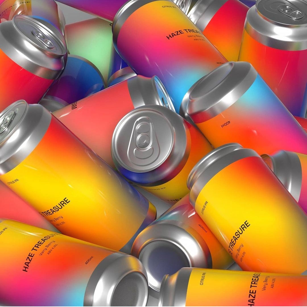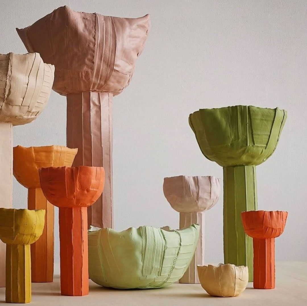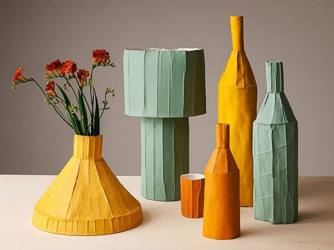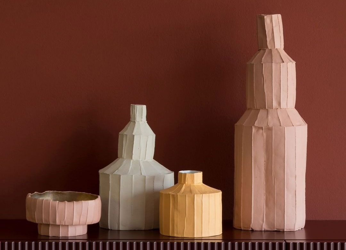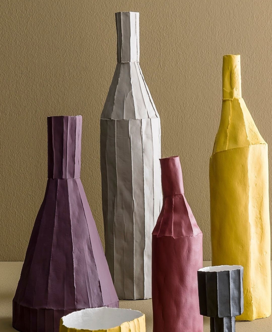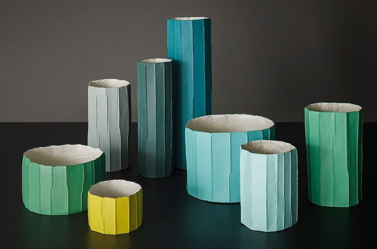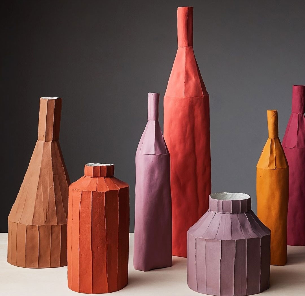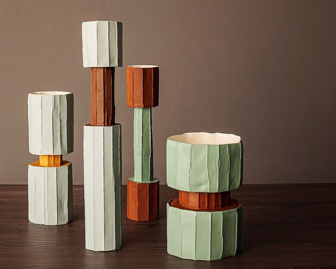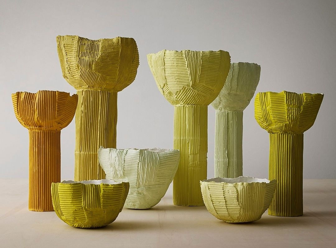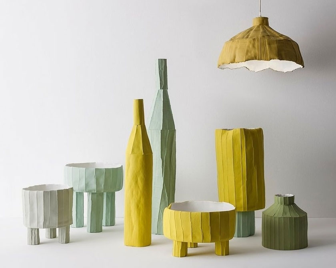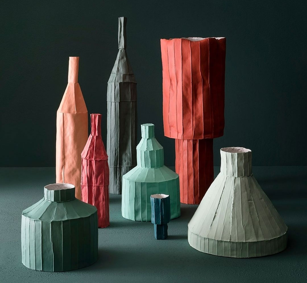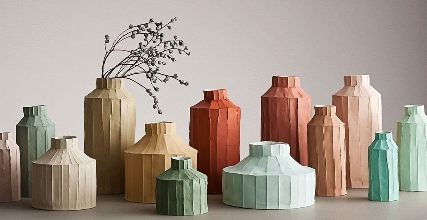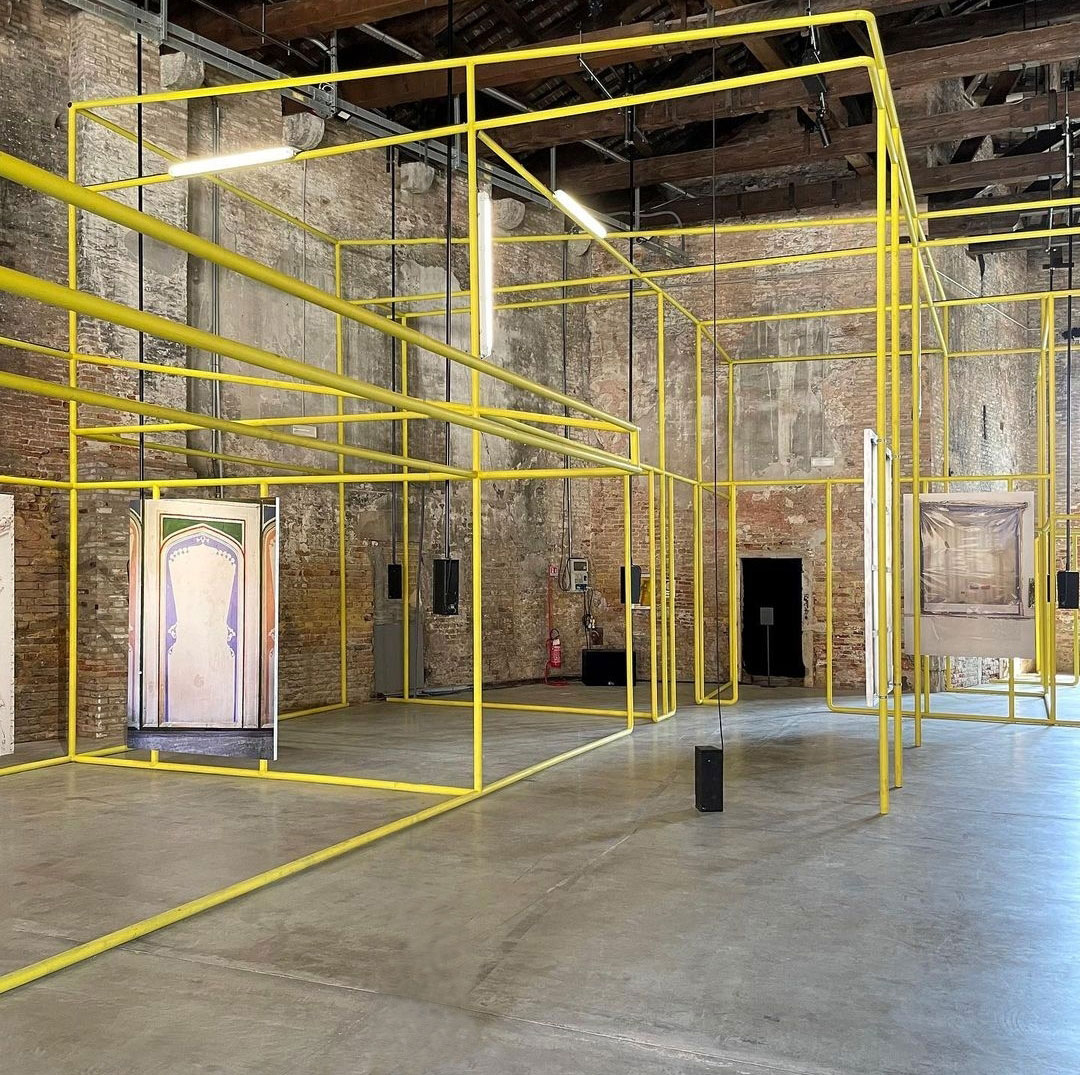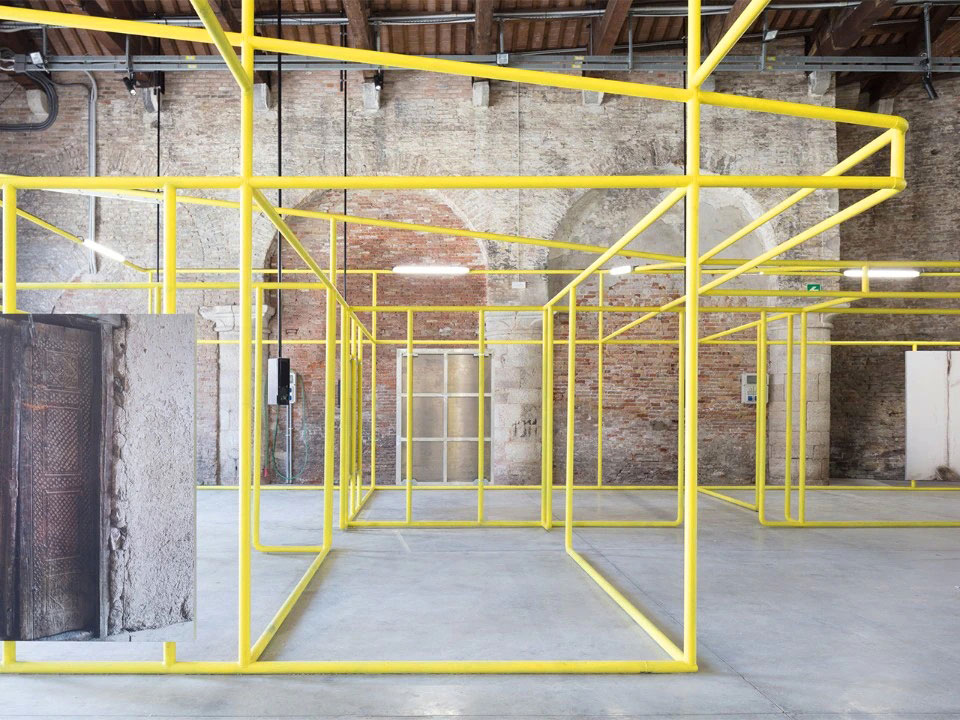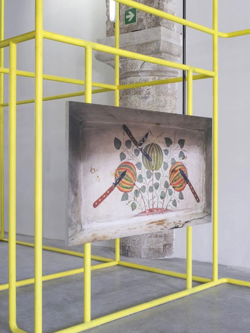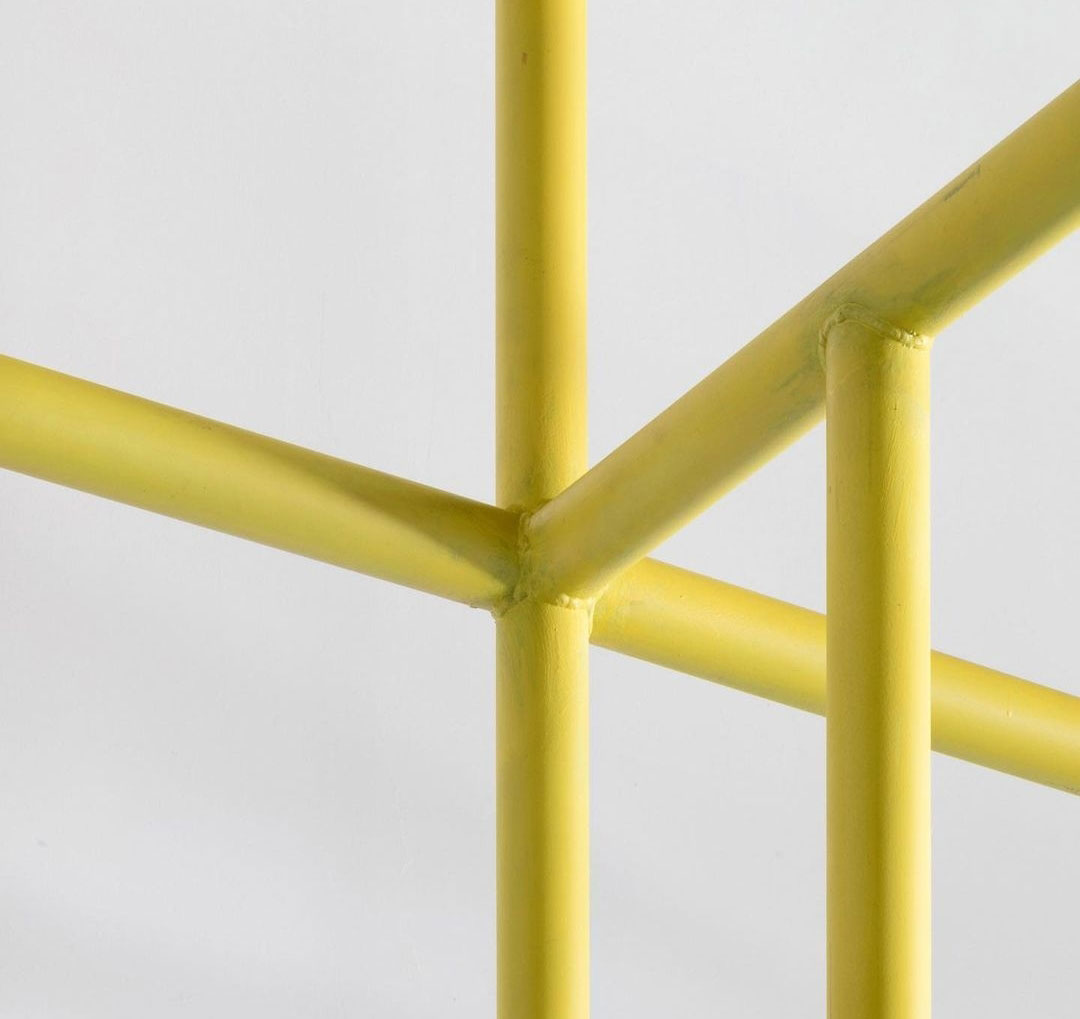IL DENTISTA DEI BIMBI
INTERIOR | IMPRESS
Impress è un franchising spagnolo dedicato all’ortodonzia invisibile. La filiale che vi mostriamo in queste foto è stata inaugurata pochi mesi fa ed è la seconda a Madrid. Essendo rivolta completamente ai bambini, lo studio dell’architetto Raul Sanchez ha impostato sul progetto su due fattori: la giocosità e il dialogo con le preesistenze storiche.
Sono stati valorizzati i muri perimetrali in grossi blocchi di pietra, mentre lo spirito contemporaneo è affidato a un abbondate uso del rosso fuoco, intervallato da pavimenti e pareti in bianco.
L’immagine dello studio dentistico, decisamente informale, è ricondotta a un continuo effetto-sorpresa, intensificato da sporadiche apparizioni del blu.
Nelle stesse settimane è stata anche aperta la sede di Milano, nei pressi del Teatro alla Scala, caratterizzata da un tono di arancio particolarmente carico.
The children’s dentist – Impress is a Spanish franchise dedicated to invisible orthodontics. The branch that we show you in these photos was inaugurated a few months ago and is the second in Madrid. Being completely aimed at children, the studio of architect Raul Sanchez based the project on two factors: playfulness and dialogue with the historical pre-existing structures.
The perimeter walls in large blocks of stone have been enhanced, while the contemporary spirit is entrusted to an abundant use of fiery red, interspersed with white floors and walls.
The decidedly informal image of the dental office is brought back to a continuous surprise effect, intensified by sporadic appearances of blue.
In the same weeks, the Milan office was also opened, near the Teatro alla Scala, characterized by a particularly intense shade of orange.

