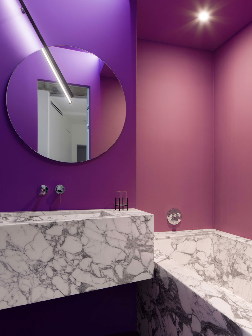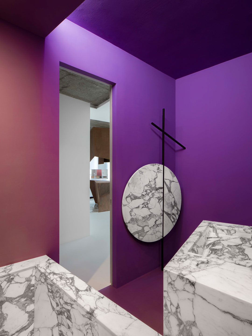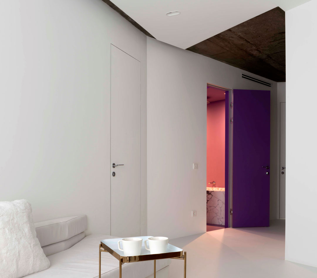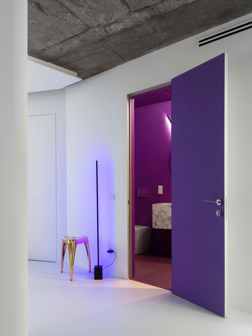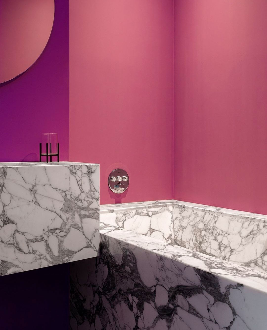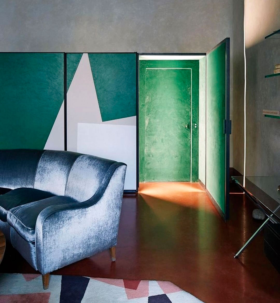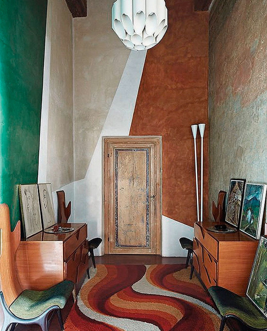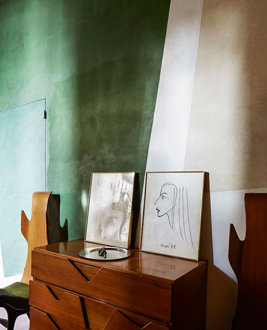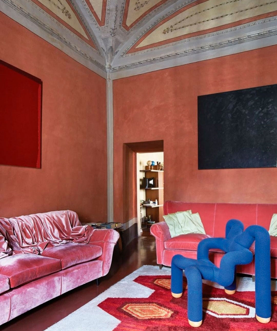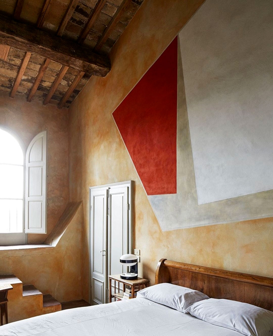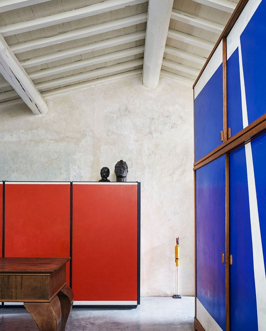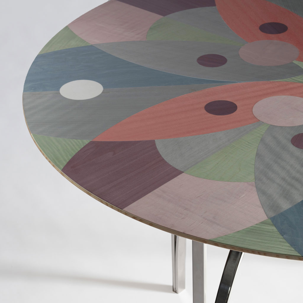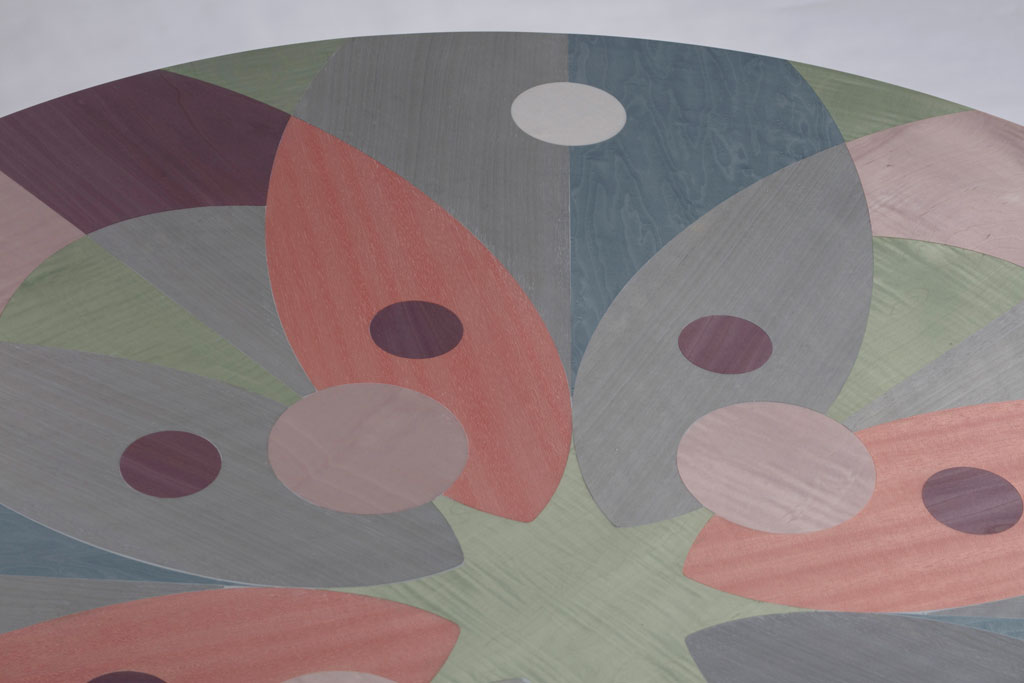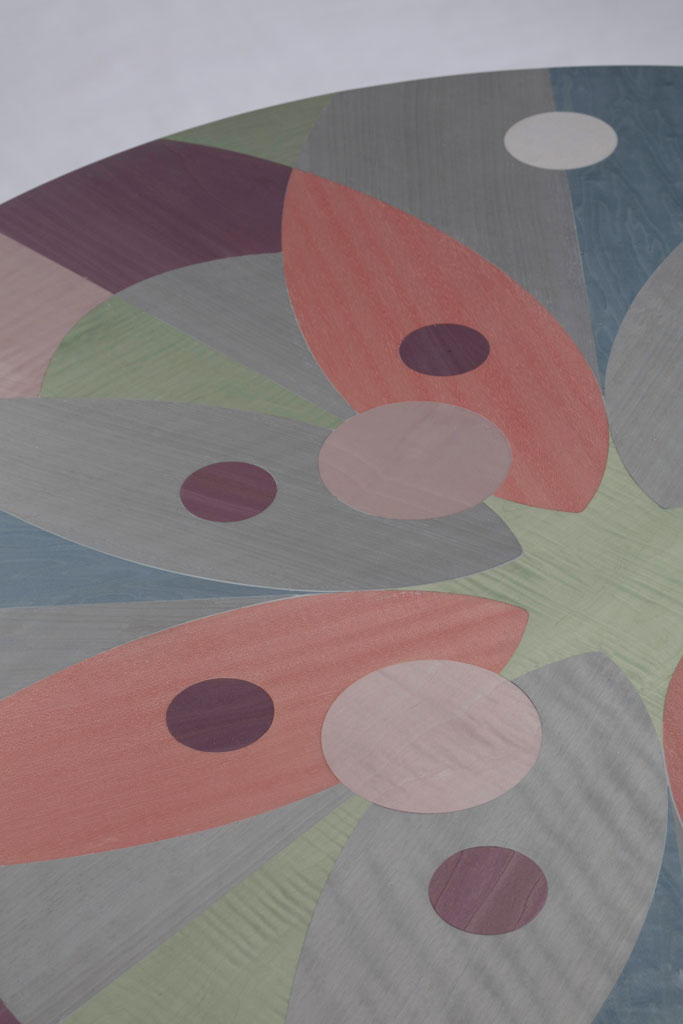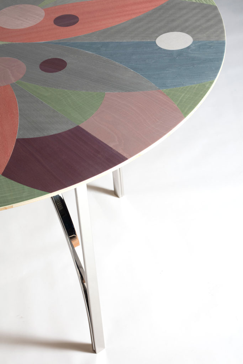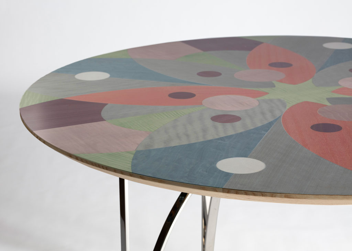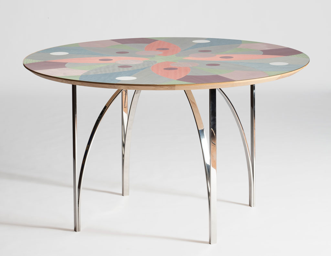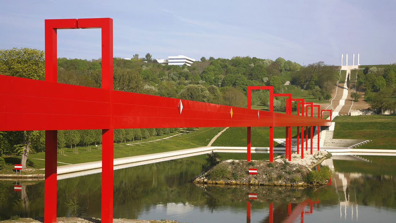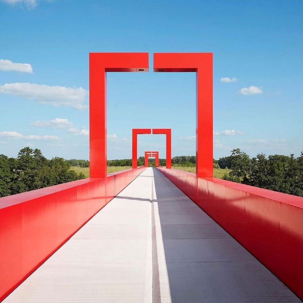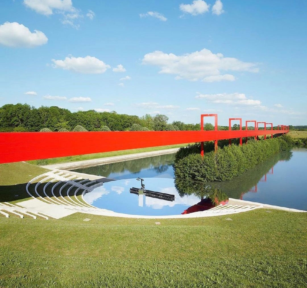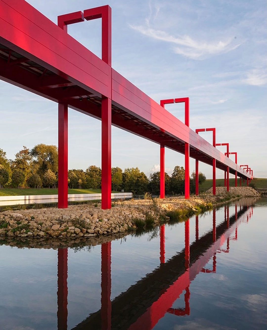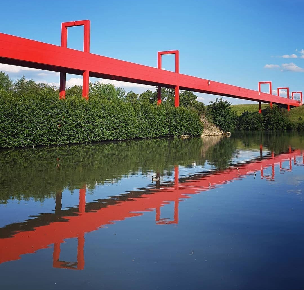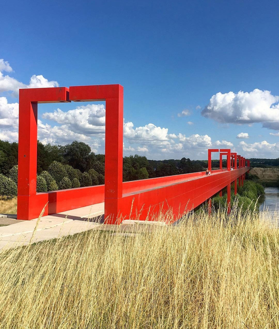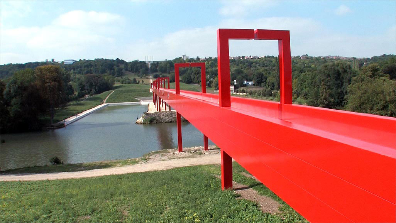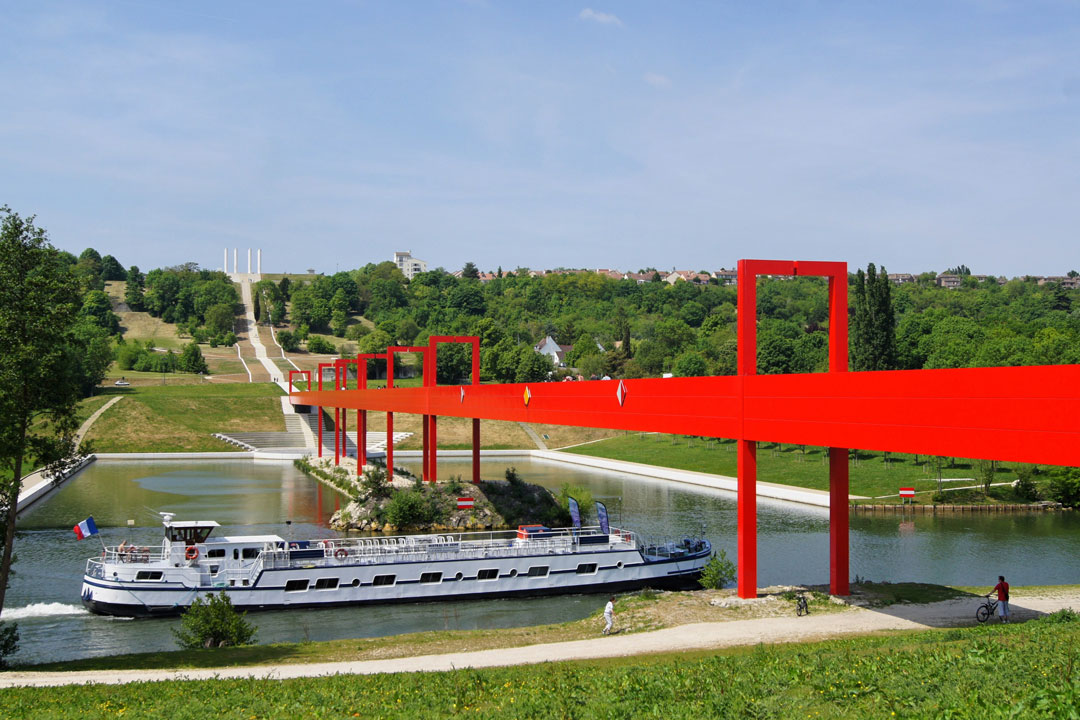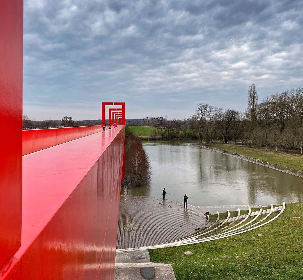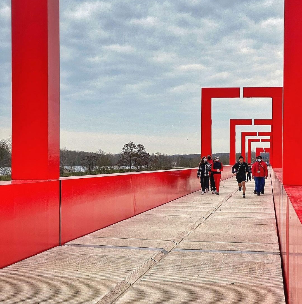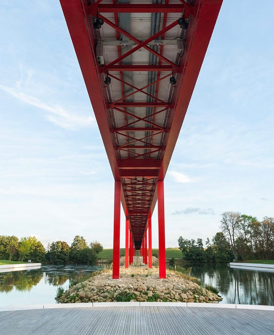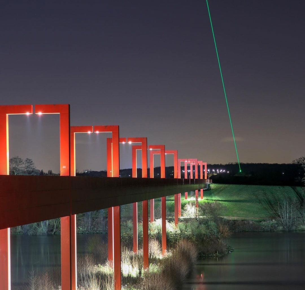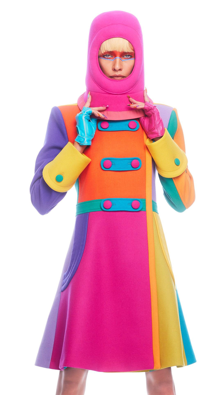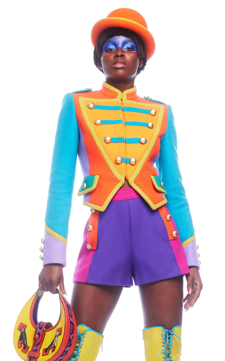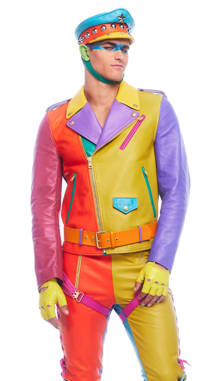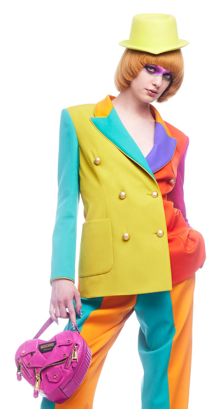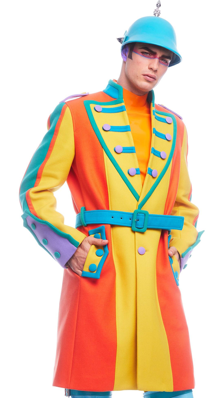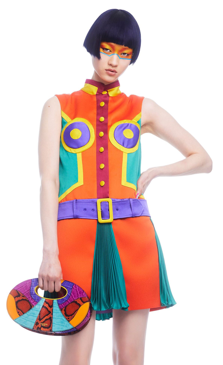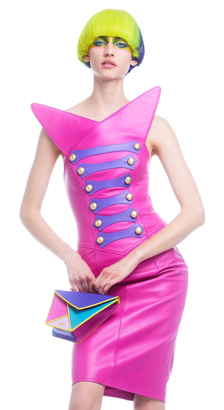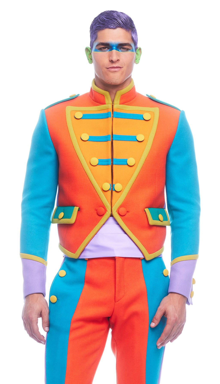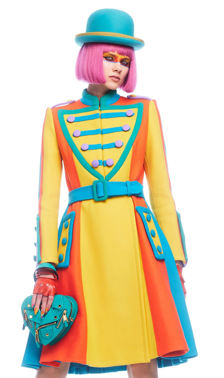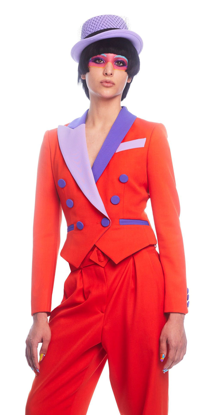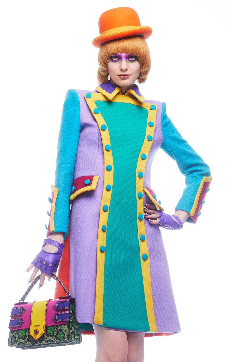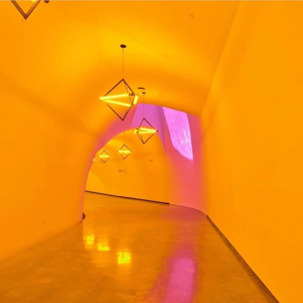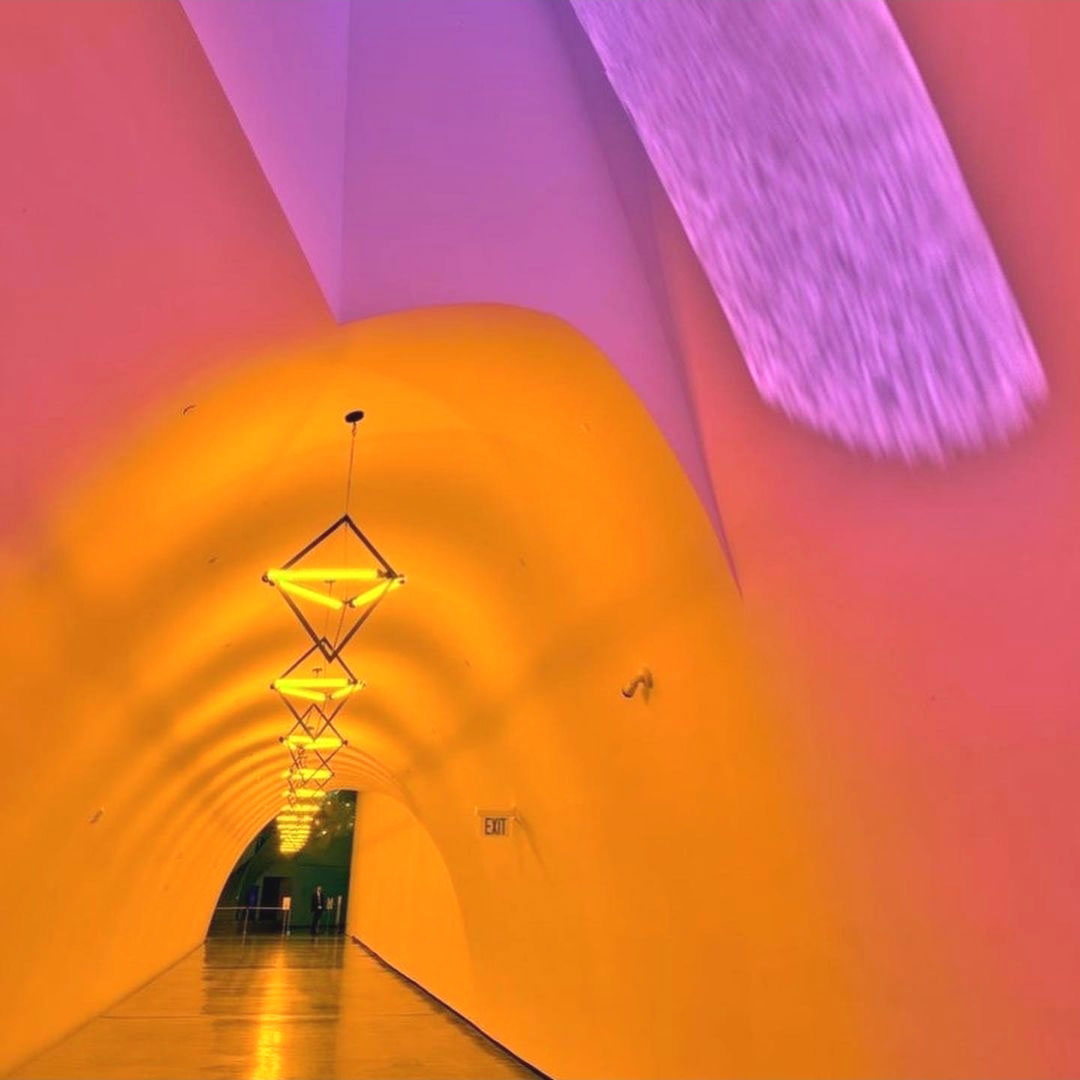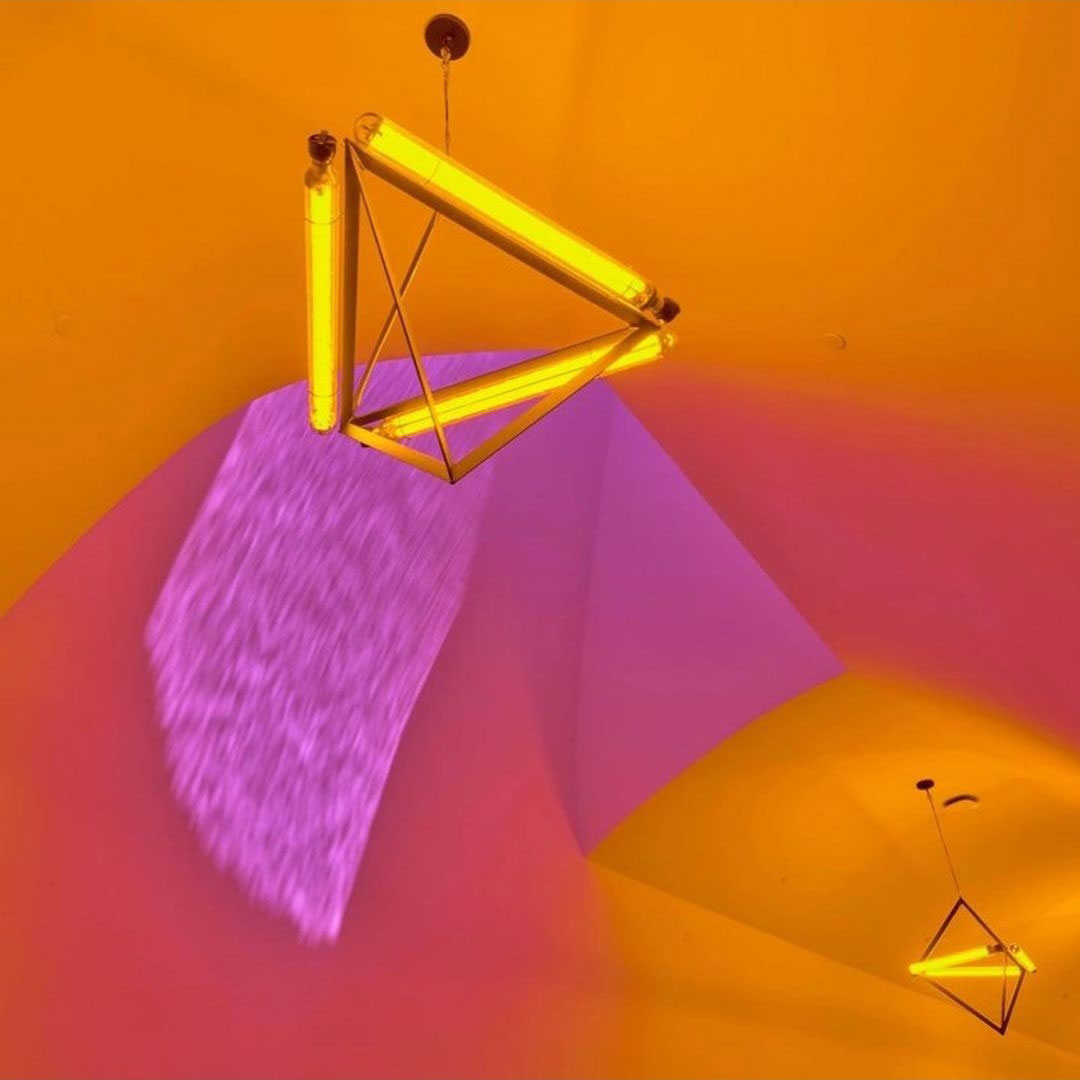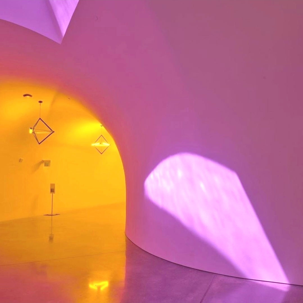UNO SQUARCIO VIOLA
INTERIOR | MOSCA
Un appartamento prevalentemente bianco, dal sapore brutalista. Poi, dietro a una porta, un piccolo mondo a parte, dirompente, perfino psichedelico.
Nel progetto di questa casa a Mosca, Maxim Kashin disegna un vero e proprio percorso visivo. Dopo avere esperito uno spazio asimmetrico e inondato da luce naturale e uniforme, nel bagno l’osservatore trova un linguaggio completamente ribaltato: una scena completamente viola, con parabole di luce che modulano sofisticate gradazioni cromatiche.
Nonostante la ristrettezza della stanza, ogni sorgente (a incasso, lineare o nascosta nei risvolti del controsoffitto) gioca un ruolo ben preciso nella creazione di infinite nuance comprese tra il viola tramonto e il fucsia, amplificate dallo specchio.
La potenza di questa atmosfera, che richiama un club glamour o una spa, è accentuata dalla bellezza del marmo venato del lavabo e della vasca.
A purple gash – A predominantly white apartment with a brutalist taste. Then, behind a door, a small world apart, disruptive, even psychedelic.
In the design of this house in Moscow, Maxim Kahin designs a real visual path. After experiencing an asymmetrical space flooded with natural and uniform light, in the bathroom the observer finds a completely overturned language: a completely purple scene, with parabolas of light that modulate sophisticated chromatic shades.
Despite the narrowness of the room, each source (recessed, linear or hidden in the flaps of the false ceiling) plays a very specific role in the creation of infinite nuances ranging from sunset purple to fuchsia, amplified by the mirror.
The power of this atmosphere, which recalls a glamorous club or spa, is accentuated by the beauty of the veined marble of the washbasin and tub.

