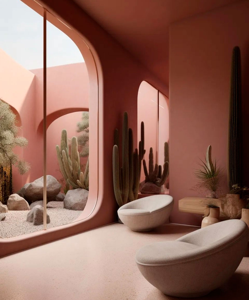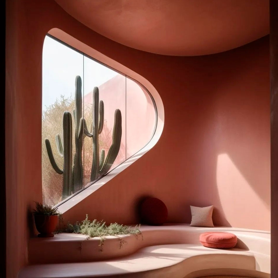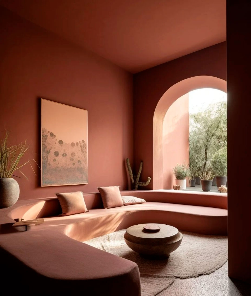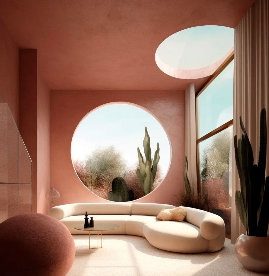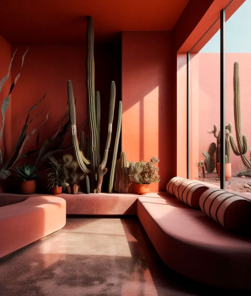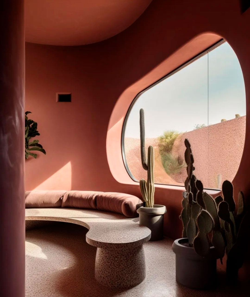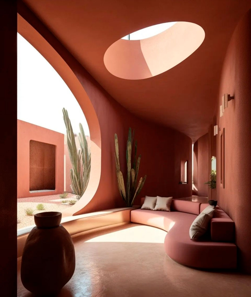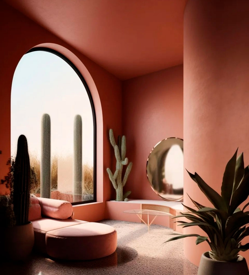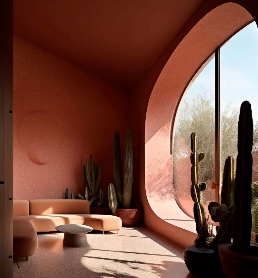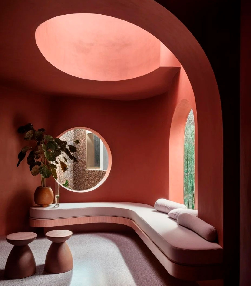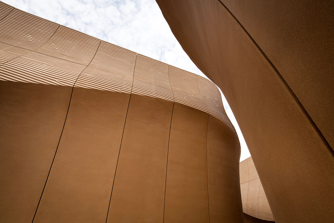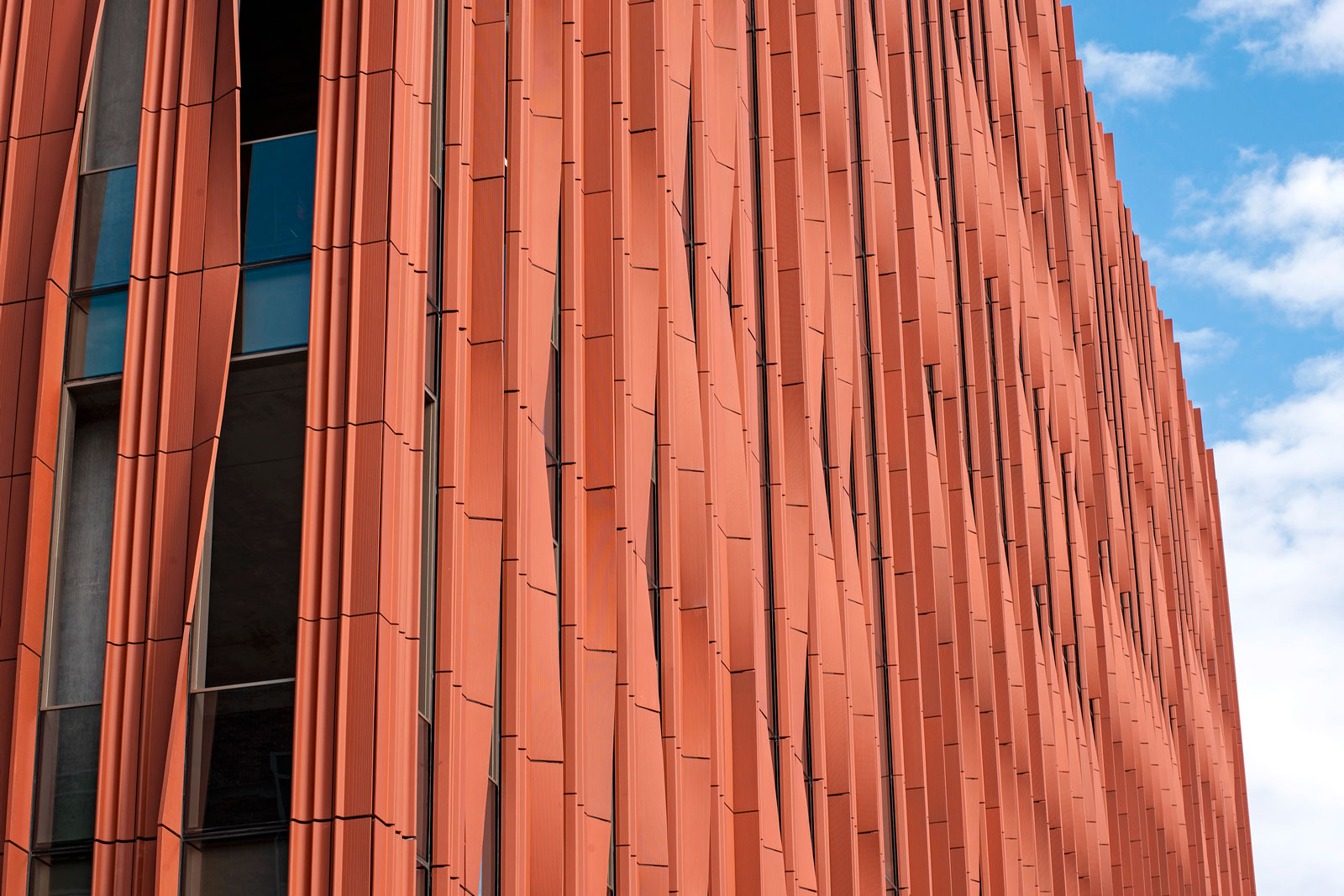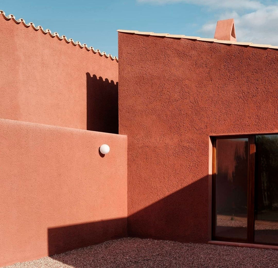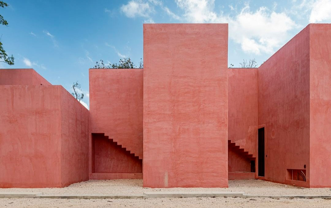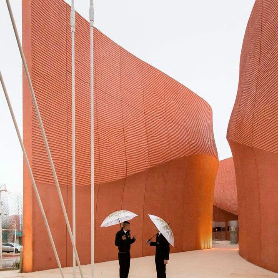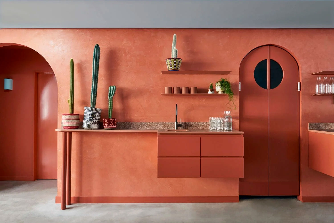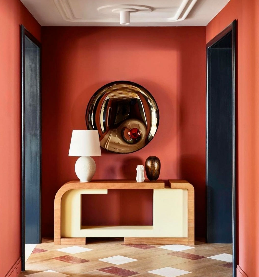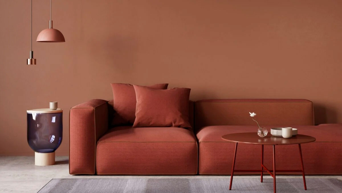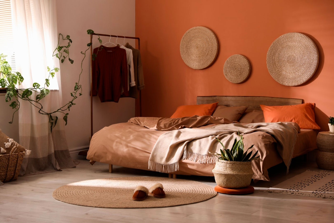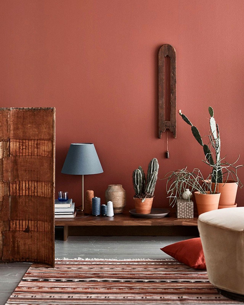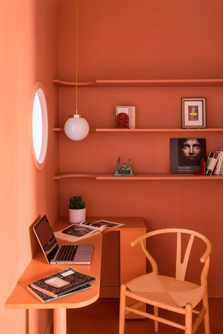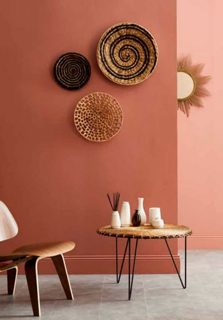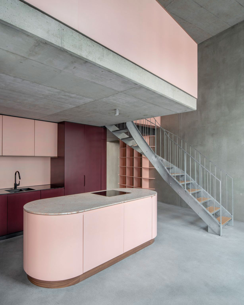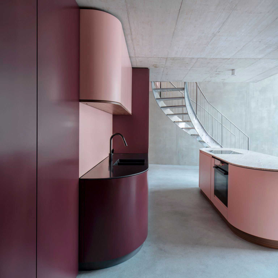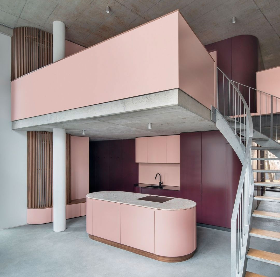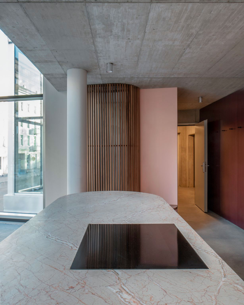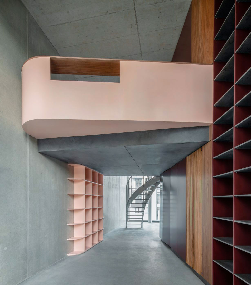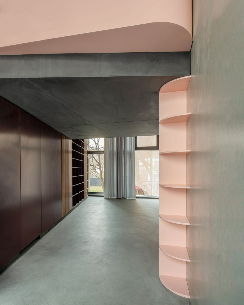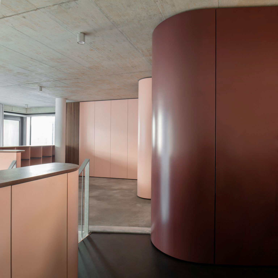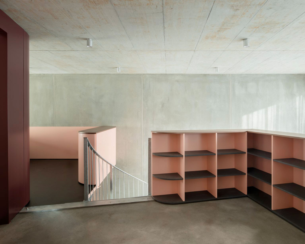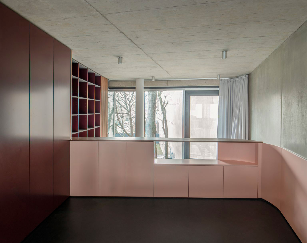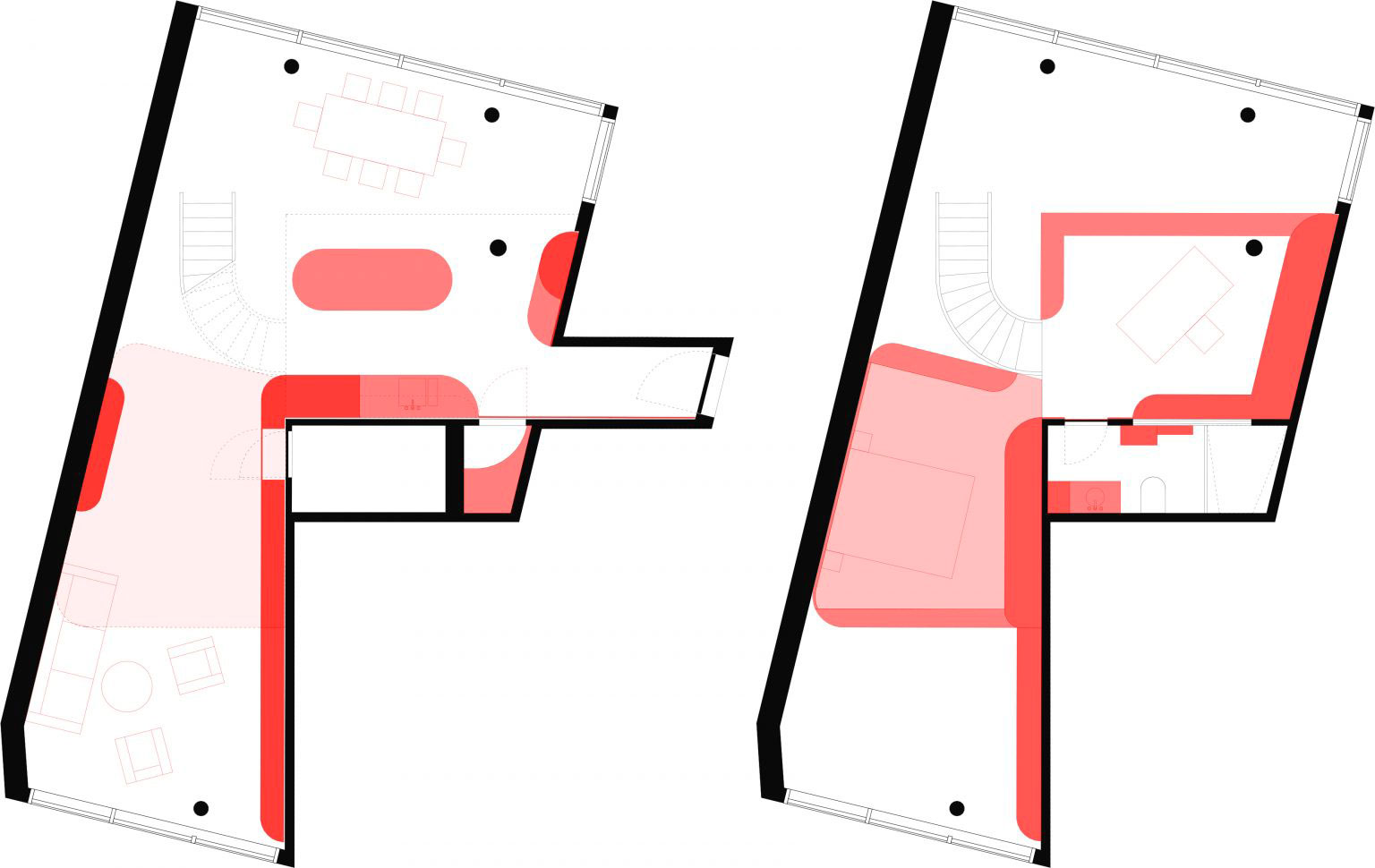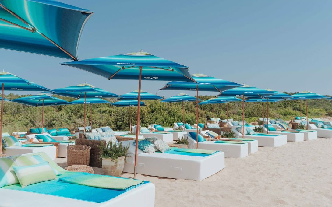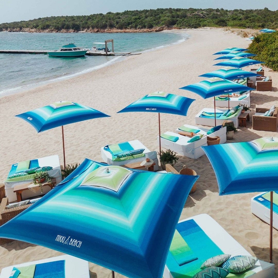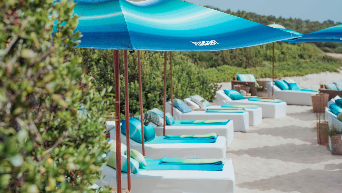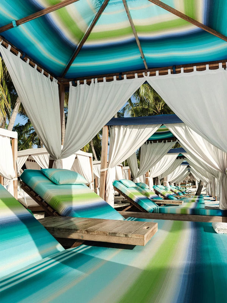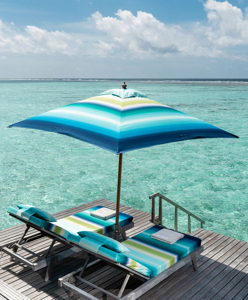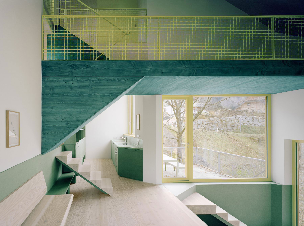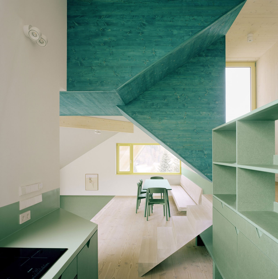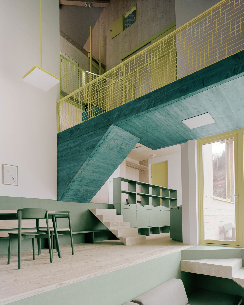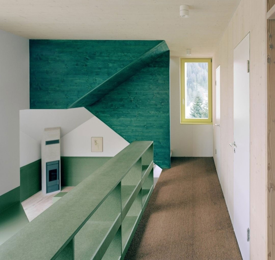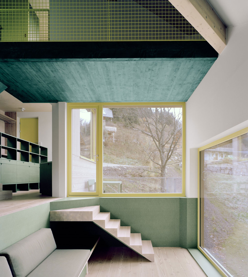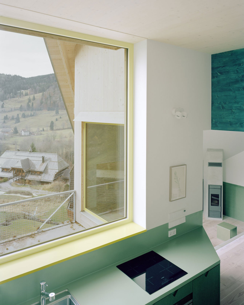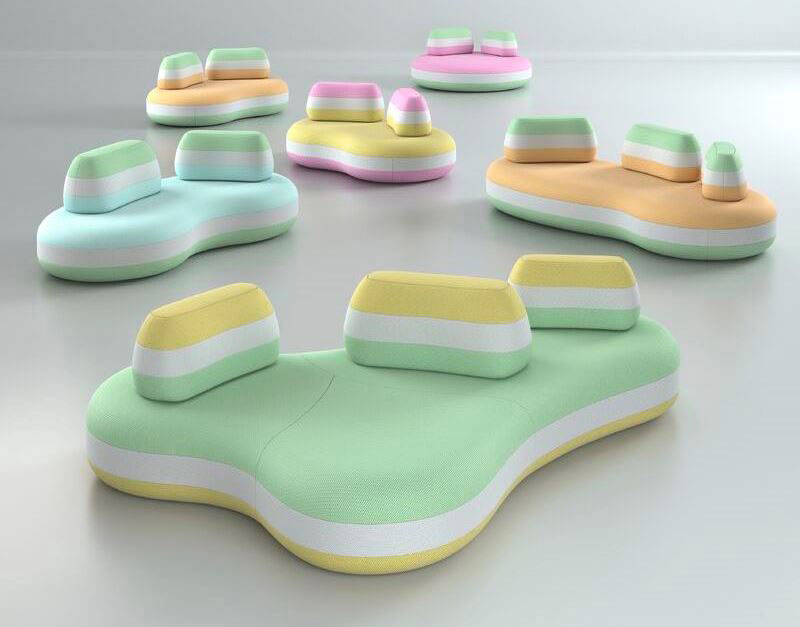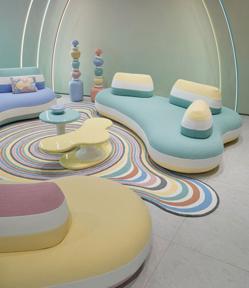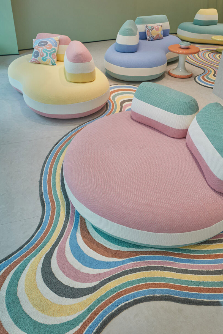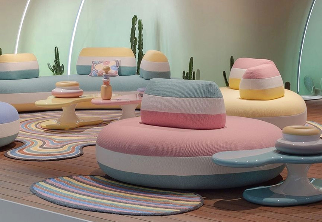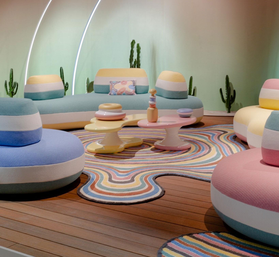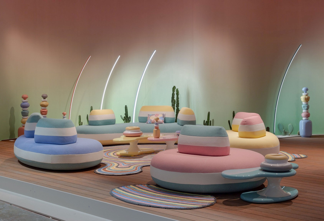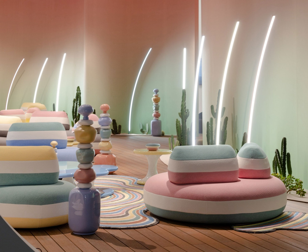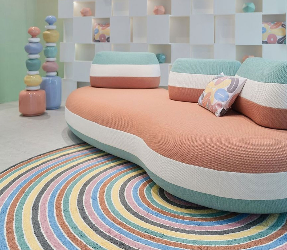TENDENZA TERRACOTTA / 2
INTERIOR | TIMUR MITIN
Il trend presentato nella scorsa puntata di questo blog annovera anche esperienze progettuali affidate all’intelligenza artificiale. Queste approdano principalmente ai social media con proposte addirittura prodigiose.
È il caso di questa villa, del tutto simulata, che l’autore immagina collocata in pieno deserto. Il colore della terra diventa protagonista di questo spazio, organico e sinuoso come le dune. Gli ambienti interni accolgono come una caverna articolata e scomposta, attraversata qua e là da inattesi squarci di luce.
I render della casa, di cui vengono raffigurati solo gli interni, sono talmente potenti da far immaginare il legame cromatico tra l’edificio e il paesaggio aspro.
Timur Mitin, giovane designer moscovita, esplora in digitale una nuova esperienza sensoriale, dove il colore gioca un ruolo primario.
Terracotta trend / 2 – The trend presented in the last episode of this blog also includes design experiences entrusted to artificial intelligence. These mainly land on social media with even prodigious proposals.
This is the case of this villa, completely simulated, which the author imagines located in the middle of the desert. The color of the earth becomes the protagonist of this space, organic and sinuous like the dunes. The interior spaces welcome like an articulated and decomposed cave, crossed here and there by unexpected glimpses of light.
The renderings of the house, of which only the interiors are depicted, are so powerful as to make one imagine the chromatic link between the building and the harsh landscape.
Timur Mitin, a young Moscow designer, digitally explores a new sensory experience, where color plays a primary role.

